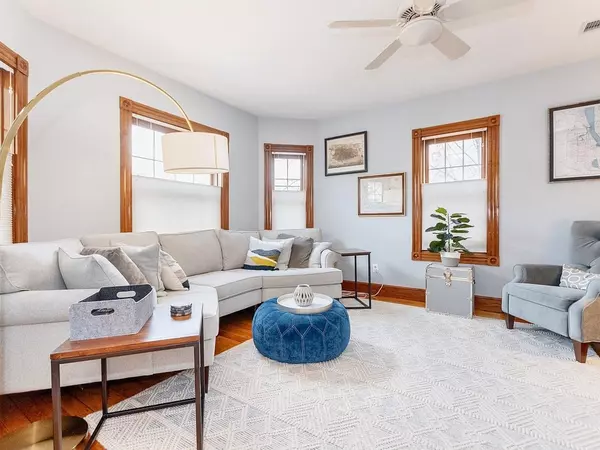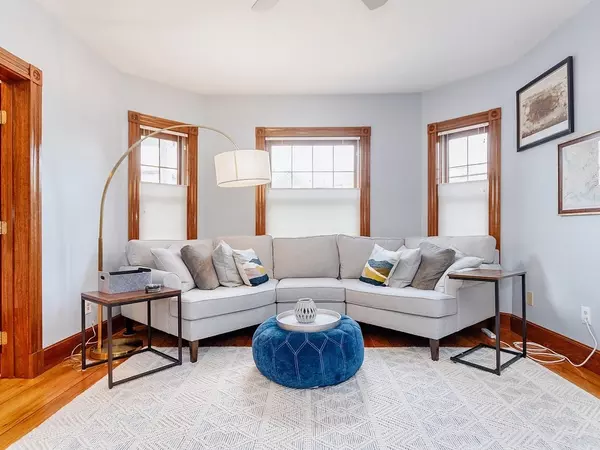For more information regarding the value of a property, please contact us for a free consultation.
Key Details
Sold Price $870,000
Property Type Condo
Sub Type Condominium
Listing Status Sold
Purchase Type For Sale
Square Footage 2,683 sqft
Price per Sqft $324
MLS Listing ID 73208714
Sold Date 05/21/24
Bedrooms 3
Full Baths 2
Half Baths 1
HOA Fees $300/mo
Year Built 1900
Annual Tax Amount $4,610
Tax Year 2024
Property Description
Spectacular Townhome w/Massive Open Floor Plan In Prime South Waltham Neighborhd. The Main Lvl Features A Stunning Sunlit Liv Rm That Flows Into A Formal Din Rm w/Gas Fireplace. Enormous Chef's Kitch w/Gran Counters, Wood Cabs, SS Apps, Butcher Block Island, Vent Hood, Wine Fridge, Work Station & BFast Area w/Built-In Bench. Expansive Main Bed Suite w/Tray Ceiling, Exquisitely Updated Full Bath w/Glass Shower & Walk-In Closet. 2 Frt & Rear Stairways Lead Up To The Top FL. Dramatic Large Bed w/Vaulted Wood Ceiling, Skylights & Walk-In Closet. Office/Loft w/Built-Ins. 3rd Bed, 1.5 Baths & Laundry Complete The Top Lvl. Closet Space Galore, Gleaming Window Exposure, Ctrl Air, Ctrl Vac, Hardwd Flrs & Recess Lights Throughout. Huge Bsmt w/2nd Laundry Has The Potential To Add Another Full Level. 2 Frt & Rear Balconies. Large Common Yard. Off-St Parking +1 Garage. Walk To Moody, Shops, Restaurants, Comm Rail, Charles Riv Trls & Just A Few Blocks To Newton.
Location
State MA
County Middlesex
Area South Waltham
Direction Cherry St > to Derby St > to Tollman St > Robbins St; or 2 blocks walking off Moody.
Rooms
Basement Y
Primary Bedroom Level Main, Second
Dining Room Ceiling Fan(s), Flooring - Hardwood, French Doors, Recessed Lighting, Lighting - Overhead, Archway
Kitchen Flooring - Stone/Ceramic Tile, Window(s) - Bay/Bow/Box, Dining Area, Balcony - Exterior, Pantry, Countertops - Stone/Granite/Solid, French Doors, Kitchen Island, Cabinets - Upgraded, Exterior Access, Open Floorplan, Stainless Steel Appliances, Wine Chiller, Crown Molding, Breezeway
Interior
Interior Features Ceiling Fan(s), Closet, Closet/Cabinets - Custom Built, Recessed Lighting, Storage, Office, Foyer, Entry Hall, Mud Room, Bonus Room, Central Vacuum
Heating Central, Natural Gas, Individual, Unit Control
Cooling Central Air, Individual, Unit Control
Flooring Tile, Hardwood, Flooring - Hardwood, Flooring - Stone/Ceramic Tile
Fireplaces Number 1
Appliance Range, Oven, Dishwasher, Disposal, Microwave, Refrigerator, Washer, Dryer, Wine Refrigerator
Laundry Third Floor, In Building, In Unit
Exterior
Exterior Feature Balcony - Exterior, Deck, Balcony, Storage, Screens, Rain Gutters
Garage Spaces 1.0
Community Features Public Transportation, Shopping, Pool, Tennis Court(s), Park, Walk/Jog Trails, Golf, Medical Facility, Bike Path, Conservation Area, Highway Access, House of Worship, Private School, Public School, University
Utilities Available for Gas Range
Roof Type Shingle
Total Parking Spaces 2
Garage Yes
Building
Story 2
Sewer Public Sewer
Water Public
Others
Senior Community false
Read Less Info
Want to know what your home might be worth? Contact us for a FREE valuation!

Our team is ready to help you sell your home for the highest possible price ASAP
Bought with Kyle Kaagan Team • Gibson Sotheby's International Realty



