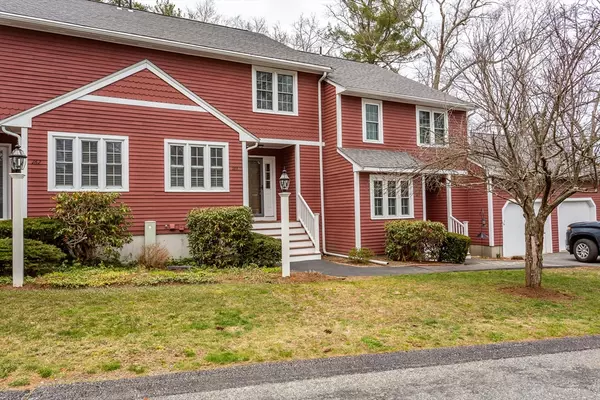For more information regarding the value of a property, please contact us for a free consultation.
Key Details
Sold Price $396,000
Property Type Condo
Sub Type Condominium
Listing Status Sold
Purchase Type For Sale
Square Footage 2,016 sqft
Price per Sqft $196
MLS Listing ID 73218931
Sold Date 05/16/24
Bedrooms 2
Full Baths 2
Half Baths 1
HOA Fees $435/mo
Year Built 1985
Annual Tax Amount $5,624
Tax Year 2024
Property Description
Highly sought after, well-managed Laurelwood condominium complex. Come see this well maintained Amherst style townhouse with a detached one car garage. This condo is set apart from other townhouses with it's fully finished walk-out basement and includes a bathroom for your guests. Plenty of additional storage as well. First floor includes a kitchen with Corian countertops and a sun-filled eat-in area. The large open floor plan has a distinct area for your dining room table. The living room has a walk out to a private deck for your outdoor living. A half bathroom is located right off the entry vestibule. Upstairs find two ample-sized bedrooms, and a full, double sink bathroom with granite countertops. A convenient second floor laundry area completes the space. Offers, if any, are due Monday, April 8th at 5 PM.
Location
State MA
County Worcester
Zoning RC
Direction turn into complex,take first left (sign reads:228A-D), second right (sign reads 147-176), go to end
Rooms
Basement Y
Primary Bedroom Level Second
Dining Room Flooring - Wall to Wall Carpet, Cable Hookup, Open Floorplan, Lighting - Overhead
Kitchen Flooring - Laminate, Dining Area, Countertops - Stone/Granite/Solid, Lighting - Overhead
Interior
Interior Features Bathroom - 3/4, Closet, Recessed Lighting, Bonus Room
Heating Heat Pump, Electric
Cooling Central Air
Flooring Tile, Vinyl, Carpet, Laminate, Flooring - Stone/Ceramic Tile
Appliance ENERGY STAR Qualified Refrigerator, ENERGY STAR Qualified Dryer, ENERGY STAR Qualified Dishwasher, ENERGY STAR Qualified Washer, Range, Oven
Laundry Flooring - Wall to Wall Carpet, Second Floor, In Unit, Electric Dryer Hookup, Washer Hookup
Exterior
Exterior Feature Porch, Deck - Composite, Rain Gutters, Professional Landscaping
Garage Spaces 1.0
Community Features Public Transportation, Shopping, Walk/Jog Trails, Golf, Highway Access, House of Worship, Public School
Utilities Available for Electric Range, for Electric Oven, for Electric Dryer, Washer Hookup
Roof Type Shingle
Total Parking Spaces 2
Garage Yes
Building
Story 3
Sewer Public Sewer
Water Public
Schools
Elementary Schools Memorial
Middle Schools Memorial
High Schools Hopedale Jr.-Sr
Others
Pets Allowed Yes w/ Restrictions
Senior Community false
Acceptable Financing Contract
Listing Terms Contract
Read Less Info
Want to know what your home might be worth? Contact us for a FREE valuation!

Our team is ready to help you sell your home for the highest possible price ASAP
Bought with Dave DiGregorio • Coldwell Banker Realty - Waltham



