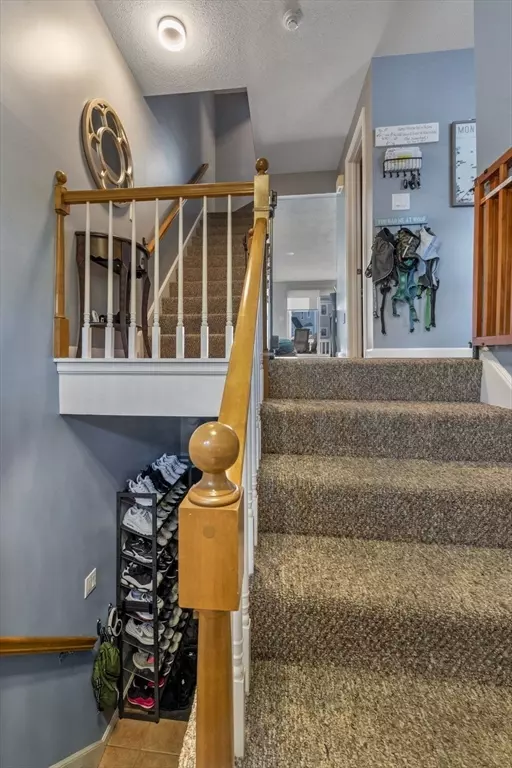For more information regarding the value of a property, please contact us for a free consultation.
Key Details
Sold Price $575,000
Property Type Condo
Sub Type Condominium
Listing Status Sold
Purchase Type For Sale
Square Footage 2,242 sqft
Price per Sqft $256
MLS Listing ID 73213351
Sold Date 05/03/24
Bedrooms 2
Full Baths 1
Half Baths 1
HOA Fees $622/mo
Year Built 1987
Annual Tax Amount $4,778
Tax Year 2024
Property Description
Welcome to this charming 4 level townhouse nestled in the desirable River Run complex. The main level features an eat in kitchen with updated cabinets, stainless steel appliances, and granite countertops. The spacious living room/ dining room complete with hardwood floors is great for entertaining and leads to your exclusive sun-soaked deck ideal for your morning coffee or evening relaxation. The second floor offers a large primary bedroom complete with vaulted ceilings, double closets, skylight and en suite bathroom. There is a 2nd bedroom with a large closet and entrance to the 4th floor large bonus room which features hardwood floors, skylight & built ins. The lower level offers a gym/office space with storage, laundry, access to the attached garage and private covered patio. This professionally managed complex includes a swimming pool, clubhouse and sauna. Conveniently located near shopping, Danvers Rail Trail, restaurants, public transportation and highways.
Location
State MA
County Essex
Zoning R1A
Direction GPS recommended. Directly behind Liberty Tree Mall. Take 1st left after main entrance.
Rooms
Basement N
Primary Bedroom Level Third
Kitchen Flooring - Stone/Ceramic Tile, Window(s) - Bay/Bow/Box, Pantry, Countertops - Stone/Granite/Solid, Stainless Steel Appliances
Interior
Interior Features Closet, Exercise Room, Bonus Room
Heating Forced Air, Electric
Cooling Central Air
Flooring Tile, Carpet, Hardwood, Flooring - Stone/Ceramic Tile, Flooring - Hardwood
Appliance Range, Dishwasher, Microwave, Refrigerator, Washer, Dryer
Laundry Electric Dryer Hookup, Washer Hookup, First Floor, In Unit
Exterior
Exterior Feature Deck - Composite
Garage Spaces 1.0
Pool Association, In Ground
Community Features Public Transportation, Shopping, Pool, Walk/Jog Trails, Medical Facility, Bike Path, Highway Access, House of Worship, Marina, Public School, University
Utilities Available for Electric Range, for Electric Dryer, Washer Hookup
Waterfront Description Beach Front,1 to 2 Mile To Beach
Roof Type Shingle
Total Parking Spaces 1
Garage Yes
Building
Story 4
Sewer Public Sewer
Water Public
Schools
Elementary Schools Riverside
Middle Schools Holton
High Schools Danvers High
Others
Senior Community false
Read Less Info
Want to know what your home might be worth? Contact us for a FREE valuation!

Our team is ready to help you sell your home for the highest possible price ASAP
Bought with Cristine Zaniboni • RE/MAX Bentley's



