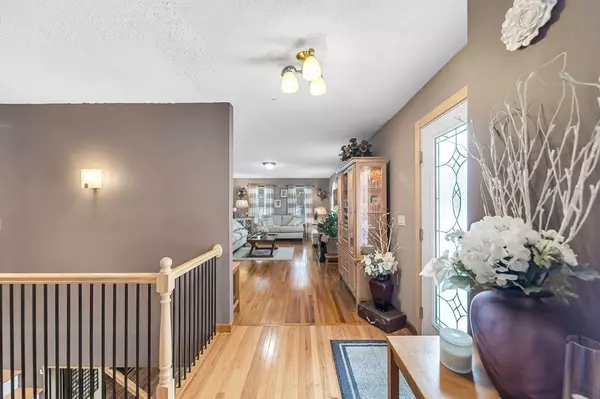For more information regarding the value of a property, please contact us for a free consultation.
Key Details
Sold Price $492,000
Property Type Single Family Home
Sub Type Single Family Residence
Listing Status Sold
Purchase Type For Sale
Square Footage 1,784 sqft
Price per Sqft $275
MLS Listing ID 73195096
Sold Date 05/01/24
Style Ranch
Bedrooms 3
Full Baths 3
Half Baths 1
HOA Y/N false
Year Built 1995
Annual Tax Amount $6,428
Tax Year 2024
Lot Size 0.920 Acres
Acres 0.92
Property Description
Beautiful LOCATION in one of Southwick's most desired neighborhoods. Attractive Ranch totals 3150SF combining both levels. Finished lower level offers 1350+/-SF additional living area featuring a family room, gaming room, office/study full bath - adding value & versatile use options. Wonderful floor plan flow w/ great open space includes 2 primary bedroom suites on main level. 3rd bedroom or study, living room, open flow kitchen & dining room w/fireplace, plus half bath/laundry w/ mud room leading to the garage completes the 1st floor. Floor plan easily allows in-law type, multi-generation living arrangement. Home has some updated mechanicals, newer roof, young HVAC system, updated refrigerator & replaced leaded glass front door. Brand new Septic system installed Dec 2023, Buyer will need to reseed grass in season on leach field. Water heater - new Jan '24. Fenced yard offers a deck, hot tub remains AS IS, fire pit, shed & In-ground sprinklers also convey AS IS. Side entry garage.
Location
State MA
County Hampden
Zoning SF
Direction So Longyard to Deer Run to Pine Knoll
Rooms
Family Room Flooring - Hardwood, Cable Hookup, Open Floorplan
Basement Full, Partially Finished, Interior Entry, Bulkhead, Concrete
Primary Bedroom Level Main, First
Dining Room Flooring - Hardwood
Kitchen Cathedral Ceiling(s), Flooring - Hardwood, Countertops - Paper Based, Breakfast Bar / Nook, Open Floorplan
Interior
Interior Features Closet, Great Room, Sitting Room, Game Room, Central Vacuum
Heating Forced Air, Oil
Cooling Central Air
Flooring Tile, Vinyl, Laminate, Hardwood
Fireplaces Number 1
Fireplaces Type Dining Room
Appliance Electric Water Heater, Water Heater, Range, Dishwasher, Microwave, Refrigerator, Washer, Dryer, Plumbed For Ice Maker
Laundry Bathroom - Half, Main Level, First Floor, Electric Dryer Hookup, Washer Hookup
Exterior
Exterior Feature Deck - Wood, Patio, Rain Gutters, Storage, Sprinkler System, Fenced Yard
Garage Spaces 2.0
Fence Fenced
Community Features Shopping, Walk/Jog Trails, Golf, House of Worship, Public School
Utilities Available for Electric Range, for Electric Dryer, Washer Hookup, Icemaker Connection
Roof Type Shingle
Total Parking Spaces 2
Garage Yes
Building
Lot Description Cleared, Level
Foundation Concrete Perimeter
Sewer Private Sewer, Other
Water Public
Schools
Elementary Schools Pboe
Middle Schools Pboe
High Schools Southwick High
Others
Senior Community false
Read Less Info
Want to know what your home might be worth? Contact us for a FREE valuation!

Our team is ready to help you sell your home for the highest possible price ASAP
Bought with Team Gresty • EXIT Real Estate Executives
GET MORE INFORMATION




