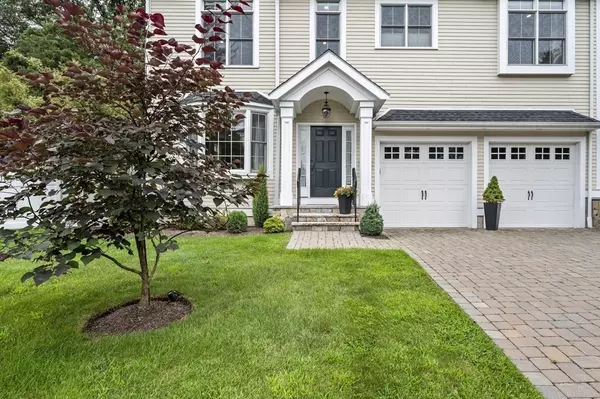For more information regarding the value of a property, please contact us for a free consultation.
Key Details
Sold Price $2,030,000
Property Type Condo
Sub Type Condominium
Listing Status Sold
Purchase Type For Sale
Square Footage 3,338 sqft
Price per Sqft $608
MLS Listing ID 73206312
Sold Date 05/01/24
Bedrooms 4
Full Baths 3
Half Baths 1
HOA Fees $156/mo
Year Built 2011
Annual Tax Amount $17,370
Tax Year 2023
Property Description
Welcome to a remarkable townhouse that embodies the essence of a family home. Step inside to discover an inviting open layout with high ceilings, gleaming hardwood floors, and abundant natural light and oversized 2 car garage. Meticulously maintained and updated, this home features a beautiful main floor living room with a gas fireplace, spacious dining area, and a new gourmet chef's kitchen with white quartz countertops and high-end appliances all opening to a private patio. Upstairs, you'll find a luxurious primary suite, two additional bedrooms, updated hall bath and a convenient laundry room. The third floor offers a versatile home office/bonus room and a private bedroom with a full bath. The fully finished lower level includes a playroom, exercise area, wine room, and a full house water filtration system. Enjoy the ideal location just steps from downtown shops, restaurants, schools, and transportation. Schedule your viewing today and experience luxury living at its finest!
Location
State MA
County Norfolk
Zoning GR
Direction Linden to Everett to Pleasant
Rooms
Basement Y
Primary Bedroom Level Second
Dining Room Flooring - Hardwood, Open Floorplan, Recessed Lighting, Lighting - Pendant
Kitchen Flooring - Hardwood, Balcony - Exterior, Countertops - Stone/Granite/Solid, Breakfast Bar / Nook, Exterior Access, Recessed Lighting
Interior
Interior Features Bathroom - Full, Countertops - Stone/Granite/Solid, Recessed Lighting, Bathroom, Office, Play Room, Exercise Room
Heating Forced Air, Natural Gas
Cooling Central Air
Flooring Tile, Carpet, Hardwood, Flooring - Stone/Ceramic Tile, Flooring - Wall to Wall Carpet
Fireplaces Number 1
Fireplaces Type Living Room
Appliance Range, Dishwasher, Disposal, Microwave, Refrigerator, Freezer, Washer, Dryer
Laundry Flooring - Stone/Ceramic Tile, Second Floor, Electric Dryer Hookup
Exterior
Exterior Feature Patio, Professional Landscaping, Sprinkler System
Garage Spaces 2.0
Community Features Public Transportation, Shopping, T-Station
Utilities Available for Gas Range, for Electric Oven, for Electric Dryer
Roof Type Shingle
Total Parking Spaces 4
Garage Yes
Building
Story 3
Sewer Public Sewer
Water Public
Schools
Elementary Schools Sprague
Middle Schools Wms
High Schools Whs
Others
Senior Community false
Read Less Info
Want to know what your home might be worth? Contact us for a FREE valuation!

Our team is ready to help you sell your home for the highest possible price ASAP
Bought with Wayne Terrio • Coldwell Banker Realty - Cambridge



