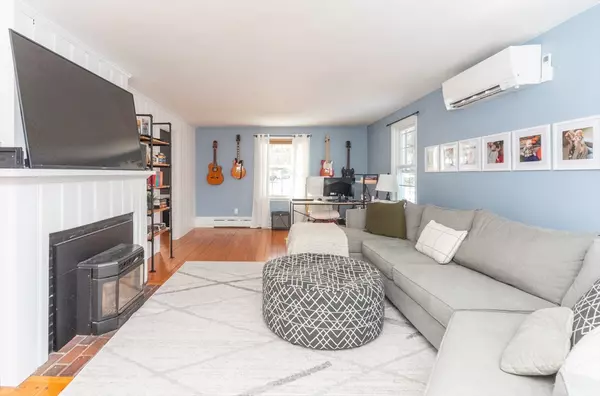For more information regarding the value of a property, please contact us for a free consultation.
Key Details
Sold Price $525,000
Property Type Single Family Home
Sub Type Single Family Residence
Listing Status Sold
Purchase Type For Sale
Square Footage 2,206 sqft
Price per Sqft $237
MLS Listing ID 73203211
Sold Date 04/30/24
Style Cape
Bedrooms 4
Full Baths 2
HOA Y/N false
Year Built 1950
Annual Tax Amount $6,696
Tax Year 2023
Lot Size 0.310 Acres
Acres 0.31
Property Description
Don't Miss this Fabulous Oversized 4 Bedroom 2 Full Bath Cape near Holden Center! This home offers lovely curb appeal and TONS of space (2206 sq ft) to enjoy. Hardwood Floors and Tile throughout - no wall to wall carpet in this home! The interior has been painted in fabulous neutral updated tones. Large front to back Living Room w/Fireplace & Pellet Insert, Formal Dining Room, Bonus Room that is currently used as a Playroom but can be a wonderful office or den, Eat-in Kitchen and a First Floor Primary Bedroom w/Sitting Room and Full Bath completes the first floor. Head upstairs to 3 additional Bedrooms and another Full Bath! The nice level rear yard is rimmed with a wooded area of tall trees and is very manageable to care for. This home exudes warmth and style and is ready for its new owners! Make your appointment today or stop by the Open House on Sunday February 18 frin 12:30-2:30.
Location
State MA
County Worcester
Area Holden Center
Zoning R15
Direction Main Street to a Right on Route 31 and left on Jamieson
Rooms
Basement Full, Interior Entry, Garage Access, Concrete, Unfinished
Primary Bedroom Level First
Dining Room Flooring - Hardwood, Wainscoting
Kitchen Flooring - Stone/Ceramic Tile
Interior
Interior Features Closet, Play Room, Internet Available - Unknown
Heating Baseboard, Oil, Pellet Stove, Ductless, Other
Cooling Ductless
Flooring Wood, Tile, Carpet, Hardwood, Flooring - Hardwood
Fireplaces Number 2
Fireplaces Type Living Room
Appliance Water Heater, Tankless Water Heater, Range, Dishwasher, Refrigerator, Washer, Dryer
Laundry In Basement, Electric Dryer Hookup, Washer Hookup
Exterior
Exterior Feature Porch
Garage Spaces 2.0
Community Features Public Transportation, Shopping, Pool, Tennis Court(s), Park, Walk/Jog Trails, Stable(s), Golf, Medical Facility, Bike Path, Conservation Area, Highway Access, House of Worship, Public School, Other
Utilities Available for Electric Range, for Electric Dryer, Washer Hookup
Waterfront Description Beach Front,Lake/Pond,1 to 2 Mile To Beach,Beach Ownership(Public)
Roof Type Shingle
Total Parking Spaces 3
Garage Yes
Building
Lot Description Level, Sloped
Foundation Block, Stone
Sewer Public Sewer
Water Public
Schools
Elementary Schools Davis Hill
Middle Schools Mount View
High Schools Wachusett
Others
Senior Community false
Acceptable Financing Contract
Listing Terms Contract
Read Less Info
Want to know what your home might be worth? Contact us for a FREE valuation!

Our team is ready to help you sell your home for the highest possible price ASAP
Bought with Catherine Kiernan • Coldwell Banker Realty - Worcester



