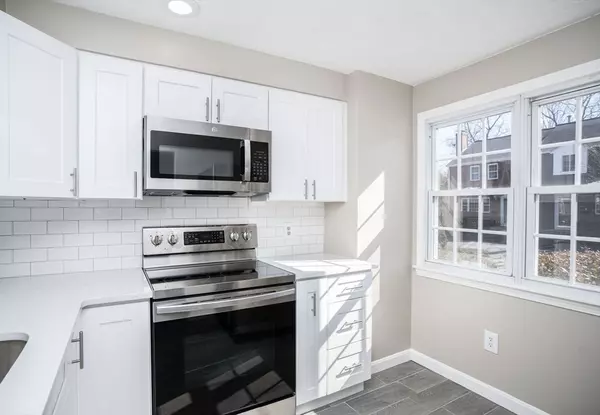For more information regarding the value of a property, please contact us for a free consultation.
Key Details
Sold Price $552,500
Property Type Condo
Sub Type Condominium
Listing Status Sold
Purchase Type For Sale
Square Footage 1,562 sqft
Price per Sqft $353
MLS Listing ID 73216001
Sold Date 04/26/24
Bedrooms 2
Full Baths 1
Half Baths 1
HOA Fees $357/mo
Year Built 1980
Annual Tax Amount $4,276
Tax Year 2024
Property Description
Gorgeous townhouse in a sought after complex! All FRESHLY PAINTED END UNIT has new windows, new designer kitchen, newer heating system, hardwood floors, new bathrooms, custom made blinds, custom closets, and much more. Tiled foyer with the entrance closet. Beautiful all new state-of-the-art kitchen with hardwood floors, corian countertops, recessed lights, undermount sink, and stainless steel high end appliances (Bosch and Samsung). Large living room with ceiling lights, recessed lights, French doors into private patio. Spacious main bedroom with hardwood floors, double custom closets, ceiling fan, recessed lights. Second bedroom with hardwood floors and custom closets. Finished low level with cozy family room. The unit has bonus room to be finished on upper level. Lots of closet space. Two assigned parking spots and plenty of guest parking. Superb location: walking distance to the center of town, T-station, close proximity to major highways, walking trails, shopping, and restaurants.
Location
State MA
County Norfolk
Zoning res
Direction Pleasant Street to Meyer Terrace.
Rooms
Family Room Flooring - Wall to Wall Carpet, Remodeled
Basement Y
Primary Bedroom Level Second
Dining Room Flooring - Hardwood, Remodeled
Kitchen Flooring - Hardwood, Countertops - Stone/Granite/Solid, Recessed Lighting, Remodeled
Interior
Interior Features Closet, Bonus Room, Entry Hall, Walk-up Attic
Heating Central, Forced Air, Natural Gas
Cooling Central Air
Flooring Tile, Carpet, Hardwood, Flooring - Stone/Ceramic Tile
Appliance Disposal, Microwave, Washer, Dryer, ENERGY STAR Qualified Refrigerator, ENERGY STAR Qualified Dishwasher, Range
Laundry In Basement, In Unit
Exterior
Exterior Feature Patio
Community Features Public Transportation, Shopping, Park, Highway Access, T-Station, Other
Roof Type Shingle
Total Parking Spaces 2
Garage No
Building
Story 4
Sewer Public Sewer
Water Public
Schools
Elementary Schools Luce
Middle Schools Galvin
High Schools Canton High
Others
Pets Allowed Yes
Senior Community false
Read Less Info
Want to know what your home might be worth? Contact us for a FREE valuation!

Our team is ready to help you sell your home for the highest possible price ASAP
Bought with Marci McDonough • Houston Real Estate



