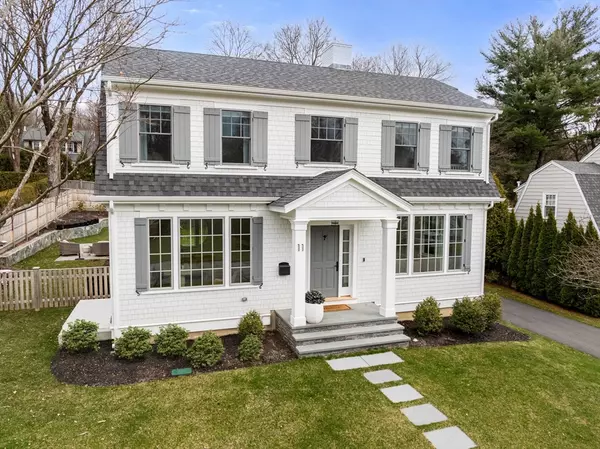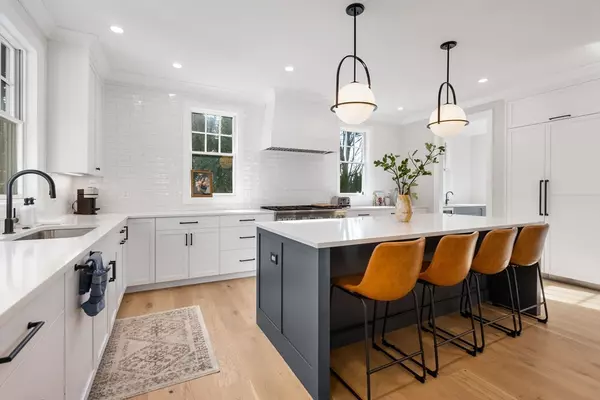For more information regarding the value of a property, please contact us for a free consultation.
Key Details
Sold Price $3,150,000
Property Type Single Family Home
Sub Type Single Family Residence
Listing Status Sold
Purchase Type For Sale
Square Footage 4,630 sqft
Price per Sqft $680
MLS Listing ID 73215555
Sold Date 04/25/24
Style Colonial
Bedrooms 5
Full Baths 4
Half Baths 1
HOA Y/N false
Year Built 2023
Annual Tax Amount $26,274
Tax Year 2024
Lot Size 10,890 Sqft
Acres 0.25
Property Description
This captivating new construction 2023 build was artfully crafted by one of Wellesley's finest builders. Flooded with warmth and natural light, this charming home showcases a meticulously planned layout and is adorned with top-tier fixtures and finishes. The 1st floor features a designer chef's kitchen with high-end appliances, walk-in pantry, wet bar and is open to the family room with gas fireplace and coffered ceilings. A light-filled dining room and separate living room/office area complete this floor. The 2nd level features the serene primary suite, complete with 2 spacious walk-in closets and spa-like bath, laundry room, an ensuite bedroom and 2 additional bedrooms with Jack and Jill bath. The lower level has it all - guest room, large play area, workout room, bonus room and ample storage space. Outside, you will find a wonderful private yard, nicely fenced-in for pets and play. Easy commuter access and a stone's throw to all that Linden Square has to offer. Not to be missed!
Location
State MA
County Norfolk
Zoning SR10
Direction Linden Street to Shaw Road
Rooms
Family Room Coffered Ceiling(s), Exterior Access, Open Floorplan, Recessed Lighting
Basement Full, Finished, Sump Pump
Primary Bedroom Level Second
Dining Room Flooring - Hardwood, Lighting - Pendant
Kitchen Flooring - Hardwood, Kitchen Island, Wet Bar, Open Floorplan, Wine Chiller, Lighting - Pendant
Interior
Interior Features Play Room, Exercise Room, Bonus Room, Wet Bar
Heating Forced Air, Natural Gas
Cooling Central Air
Flooring Tile, Carpet, Hardwood, Flooring - Wall to Wall Carpet
Fireplaces Number 1
Fireplaces Type Family Room
Appliance Gas Water Heater, Tankless Water Heater, Range, Oven, Dishwasher, Disposal, Microwave, Refrigerator, Freezer, Washer, Dryer, Wine Refrigerator
Laundry Second Floor, Electric Dryer Hookup, Washer Hookup
Exterior
Exterior Feature Patio
Garage Spaces 2.0
Community Features Public Transportation, Shopping, Pool, Tennis Court(s), Park, Walk/Jog Trails, Stable(s), Golf, Medical Facility, Bike Path, Conservation Area, Highway Access, House of Worship, Private School, Public School, T-Station, University
Utilities Available for Gas Range, for Electric Dryer, Washer Hookup
Roof Type Shingle
Total Parking Spaces 6
Garage Yes
Building
Foundation Concrete Perimeter
Sewer Public Sewer
Water Public
Schools
Elementary Schools Wem
Middle Schools Wms
High Schools Whs
Others
Senior Community false
Acceptable Financing Contract
Listing Terms Contract
Read Less Info
Want to know what your home might be worth? Contact us for a FREE valuation!

Our team is ready to help you sell your home for the highest possible price ASAP
Bought with Christine Lawrence • Rutledge Properties



