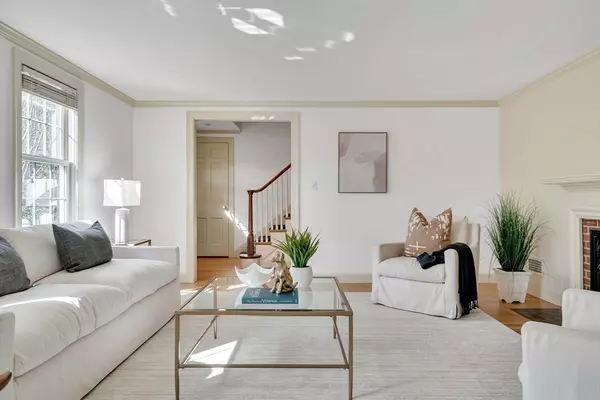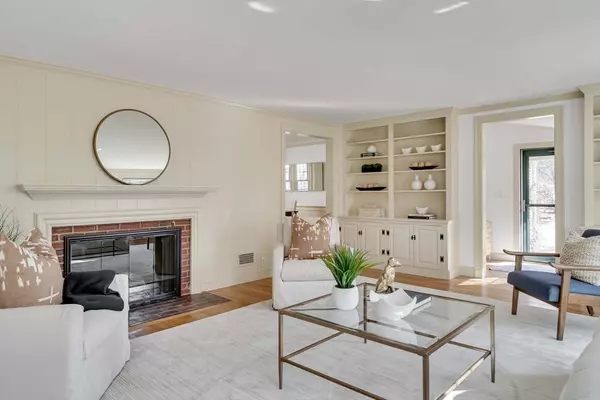For more information regarding the value of a property, please contact us for a free consultation.
Key Details
Sold Price $1,870,000
Property Type Single Family Home
Sub Type Single Family Residence
Listing Status Sold
Purchase Type For Sale
Square Footage 2,902 sqft
Price per Sqft $644
MLS Listing ID 73208187
Sold Date 04/18/24
Style Cape
Bedrooms 3
Full Baths 2
Half Baths 2
HOA Y/N false
Year Built 1940
Annual Tax Amount $12,435
Tax Year 2023
Lot Size 0.270 Acres
Acres 0.27
Property Description
Sited on a tree-lined side street on an 11,000sf lot, one block from the Wellesley Middle School, is this well cared for, generously proportioned 3-bedroom Cape-style home. The house features a 1st-floor main bedroom with walk-in closet and full bathroom ensuite. 1st level has a (19x15) living room with fireplace, and adjacent dining room. A well thought-out (25x12) kitchen with breakfast room has direct access to a private deck and spacious (20x13) family-room with fireplace. There is also a powder room. The 2-car garage can be directly entered from this level as well. The second floor offers two generous bedrooms and a full and a half bathroom, both ensuite. There is a 27x22 unfinished attic. The lower level has a rec-room (26x15) with lovely wainscoting and fireplace and large mechanical and storage area. The house is serviced by 200amps of electricity, and a modern HVAC system. Laundry is in the basement. A short walk to shopping, commuter rail and schools. Truly a rare find.
Location
State MA
County Norfolk
Area Wellesley Hills
Zoning SR10
Direction Kingsbury to Ayer to Wall Street
Rooms
Family Room Closet/Cabinets - Custom Built, Flooring - Wall to Wall Carpet, Recessed Lighting
Basement Full, Interior Entry, Bulkhead, Concrete, Unfinished
Primary Bedroom Level First
Dining Room Flooring - Hardwood, Chair Rail, Recessed Lighting
Kitchen Flooring - Stone/Ceramic Tile, Dining Area, Countertops - Stone/Granite/Solid, Kitchen Island, Deck - Exterior, Exterior Access, Open Floorplan, Recessed Lighting, Slider, Gas Stove
Interior
Interior Features Closet/Cabinets - Custom Built, Wainscoting, Bathroom - Half, Countertops - Stone/Granite/Solid, Recessed Lighting, Play Room, Bathroom, Mud Room
Heating Forced Air, Natural Gas, Fireplace(s)
Cooling Central Air
Flooring Tile, Vinyl, Carpet, Hardwood, Flooring - Wall to Wall Carpet, Flooring - Stone/Ceramic Tile, Flooring - Vinyl
Fireplaces Number 3
Fireplaces Type Family Room, Living Room
Appliance Gas Water Heater, Water Heater, Range, Dishwasher, Disposal, Microwave, Refrigerator, Washer, Dryer, Plumbed For Ice Maker
Laundry Electric Dryer Hookup, Washer Hookup, In Basement
Exterior
Exterior Feature Deck - Wood, Rain Gutters, Professional Landscaping, Sprinkler System
Garage Spaces 2.0
Community Features Public Transportation, Park, Highway Access, Public School, T-Station, University
Utilities Available for Gas Range, for Electric Dryer, Washer Hookup, Icemaker Connection
Roof Type Shingle
Total Parking Spaces 4
Garage Yes
Building
Lot Description Corner Lot, Level
Foundation Concrete Perimeter
Sewer Public Sewer
Water Public
Schools
Elementary Schools Sprague
Middle Schools Wellesley
High Schools Wellesley
Others
Senior Community false
Read Less Info
Want to know what your home might be worth? Contact us for a FREE valuation!

Our team is ready to help you sell your home for the highest possible price ASAP
Bought with The Pinnacle Group • Douglas Elliman Real Estate - Wellesley



