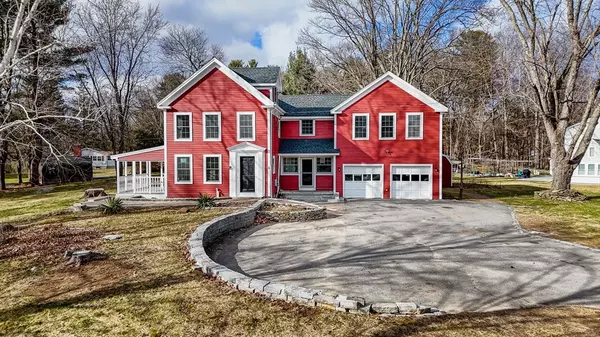For more information regarding the value of a property, please contact us for a free consultation.
Key Details
Sold Price $875,000
Property Type Single Family Home
Sub Type Single Family Residence
Listing Status Sold
Purchase Type For Sale
Square Footage 2,337 sqft
Price per Sqft $374
MLS Listing ID 73212404
Sold Date 04/25/24
Style Colonial
Bedrooms 3
Full Baths 2
Half Baths 1
HOA Y/N false
Year Built 1930
Annual Tax Amount $8,103
Tax Year 2024
Lot Size 1.090 Acres
Acres 1.09
Property Description
One of a kind property! This beautifully renovated home is set on an acre+ corner lot & has been extensively landscaped w/beautiful walls, walkways & patios! An exceptional home featuring gleaming hardwood floors, natural light & neutral decor thru-out! Spacious kitchen w/center island, wainscotting, pendants, recessed lighting, quartz counters, tiled backsplash & stainless-steel appliances. The dining area w/french doors opens to the sunroom w/ceramic tile & vaulted ceiling w/beams. To complete this level is the quaint & cozy living room w/sliders to the porch. The Main Suite offers a cathedral wood accented ceiling, recessed lighting, 2 cedar closets, custom shelving & spa like ensuite w/soaking tub & tiled shower. An office area, full bath & 2 bedrooms complete the 2nd level. The 3rd level offers a bonus room or possibly 4th bedroom for extra living space! Additionally, there is a 2 car garage, covered porch, patio & rear deck for barbecues & outdoor activities. Move in & Enjoy!
Location
State MA
County Middlesex
Zoning 2
Direction 3A - Treble Cove - Pollard - Call St
Rooms
Basement Full, Interior Entry, Concrete
Primary Bedroom Level Second
Kitchen Flooring - Hardwood, Dining Area, Countertops - Stone/Granite/Solid, Kitchen Island, Recessed Lighting, Lighting - Pendant
Interior
Interior Features Ceiling Fan(s), Vaulted Ceiling(s), Cedar Closet(s), Entrance Foyer, Mud Room, Sun Room, Office, Bonus Room
Heating Forced Air, Natural Gas
Cooling Central Air
Flooring Tile, Carpet, Hardwood, Flooring - Hardwood, Flooring - Stone/Ceramic Tile, Flooring - Wall to Wall Carpet
Appliance Gas Water Heater, Water Heater, Range, Dishwasher, Microwave, Refrigerator, Range Hood
Exterior
Exterior Feature Porch, Deck - Wood, Rain Gutters, Storage
Garage Spaces 2.0
Roof Type Shingle
Total Parking Spaces 8
Garage Yes
Building
Lot Description Level
Foundation Stone
Sewer Public Sewer
Water Public
Architectural Style Colonial
Others
Senior Community false
Read Less Info
Want to know what your home might be worth? Contact us for a FREE valuation!

Our team is ready to help you sell your home for the highest possible price ASAP
Bought with Cathy Hertler • Burns & Egan Realty Group, LLC



