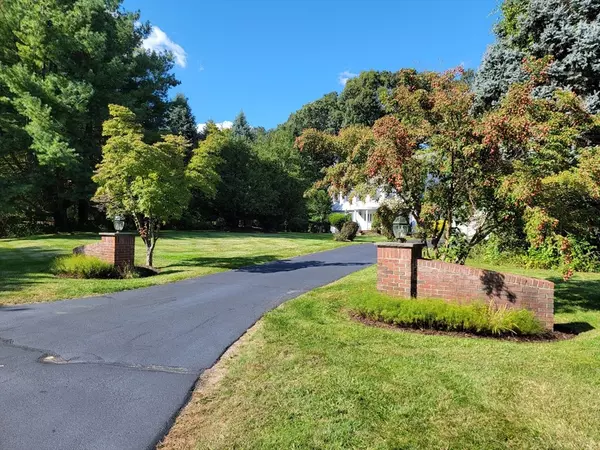For more information regarding the value of a property, please contact us for a free consultation.
Key Details
Sold Price $969,000
Property Type Single Family Home
Sub Type Single Family Residence
Listing Status Sold
Purchase Type For Sale
Square Footage 3,550 sqft
Price per Sqft $272
Subdivision Wildwood Estates
MLS Listing ID 73209833
Sold Date 04/23/24
Style Garrison
Bedrooms 5
Full Baths 3
Half Baths 1
HOA Y/N false
Year Built 1991
Annual Tax Amount $10,881
Tax Year 2023
Lot Size 0.690 Acres
Acres 0.69
Property Description
This elegant home is set on a beautiful lot in the Wildwood Estates neighborhood. Stunning curb appeal and thoughtfully landscaped grounds invite you into the amazing sunny front yard! Minutes to schools, state parks, commuter train station, and highways. The current owners have taken great care of their property and true pride of ownership abounds in this very clean and well maintained home. The grand entrance brings you into the spacious foyer with 2 coat closets. Front to back living room with hardwood floors and bay window. Huge kitchen with lots of cabinet and counter space and center island. Family room with high ceilings, fireplace, and built-ins. Formal dining room with hardwood floors. 2nd floor has a main bedroom with walk-in closet and full bath with whirlpool tub. A full bath with double sinks and 3 more spacious bedrooms round out the top floor. Above the garage is a separate apartment or home office with it's own entrance! Cozy finished room in the basement. Huge driveway
Location
State MA
County Middlesex
Zoning R1
Direction Cedar Street to Femia
Rooms
Family Room Vaulted Ceiling(s), Flooring - Wall to Wall Carpet
Basement Full, Partially Finished
Primary Bedroom Level Second
Dining Room Flooring - Hardwood
Kitchen Flooring - Stone/Ceramic Tile, Kitchen Island, Stainless Steel Appliances
Interior
Interior Features Bathroom - Full, Accessory Apt., Bathroom, Media Room
Heating Baseboard, Natural Gas
Cooling Central Air
Flooring Tile, Carpet, Hardwood, Flooring - Wall to Wall Carpet
Fireplaces Number 1
Fireplaces Type Family Room
Appliance Gas Water Heater, Water Heater, Range, Dishwasher, Microwave, Refrigerator, Washer, Dryer
Laundry First Floor
Exterior
Exterior Feature Deck, Storage, Sprinkler System
Garage Spaces 2.0
Community Features Public Transportation, Shopping, Park, Walk/Jog Trails, Highway Access, House of Worship, Public School, T-Station
Roof Type Shingle
Total Parking Spaces 4
Garage Yes
Building
Lot Description Wooded
Foundation Concrete Perimeter
Sewer Private Sewer
Water Public
Architectural Style Garrison
Schools
Elementary Schools Warren/Mindess
Middle Schools Ashland Middle
High Schools Ashland High
Others
Senior Community false
Read Less Info
Want to know what your home might be worth? Contact us for a FREE valuation!

Our team is ready to help you sell your home for the highest possible price ASAP
Bought with Kate Cote • Leading Edge Real Estate



