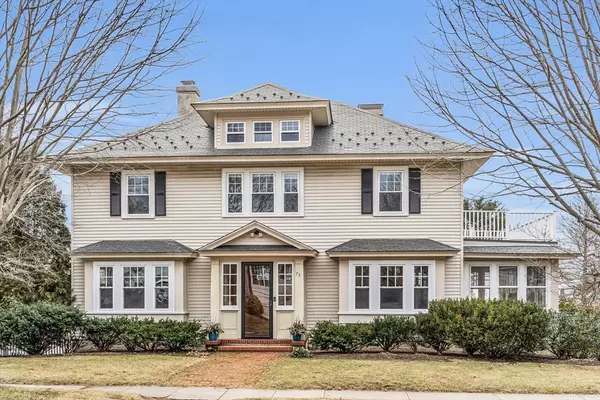For more information regarding the value of a property, please contact us for a free consultation.
Key Details
Sold Price $602,000
Property Type Single Family Home
Sub Type Single Family Residence
Listing Status Sold
Purchase Type For Sale
Square Footage 2,532 sqft
Price per Sqft $237
Subdivision Burncoat
MLS Listing ID 73207423
Sold Date 04/18/24
Style Colonial
Bedrooms 4
Full Baths 1
Half Baths 1
HOA Y/N false
Year Built 1915
Annual Tax Amount $5,737
Tax Year 2023
Lot Size 10,018 Sqft
Acres 0.23
Property Description
Seller requesting Offers by 12:00 noon Tuesday 3/12. Beautiful 4 bedroom colonial in desirable Upper Burncoat neighborhood. This magnificent home has all the charm and convenience. Open, eat-in kitchen with pantry and sunny bay window. Kitchen opens onto a composite deck overlooking a large flat fenced-in yard with play set. Plenty of privacy and room for running around or entertaining guests. One and a half recently remodeled bathrooms. Beautiful natural woodwork; leaded glass windows; built-in shelving/cabinets, hardwood floors throughout, traditional window seats and even a one car garage. Walk up attic could be finished for potentially extra living space. This property is tucked into a corner lot on a side street of Worcester, with easy access to 290 and 190!! Located near plenty of parks and restaurants, while still being in a quiet, friendly neighborhood!
Location
State MA
County Worcester
Area Greendale
Zoning RL-7
Direction GPS is best for navigation
Rooms
Basement Full, Walk-Out Access, Interior Entry, Concrete, Unfinished
Primary Bedroom Level Second
Dining Room Closet/Cabinets - Custom Built, Flooring - Hardwood, Window(s) - Bay/Bow/Box, Lighting - Pendant
Kitchen Closet/Cabinets - Custom Built, Flooring - Stone/Ceramic Tile, Window(s) - Bay/Bow/Box, Dining Area, Balcony / Deck, Countertops - Stone/Granite/Solid, Recessed Lighting, Peninsula
Interior
Interior Features Sun Room, Walk-up Attic
Heating Steam, Natural Gas
Cooling None
Flooring Tile, Hardwood, Flooring - Hardwood
Fireplaces Number 1
Fireplaces Type Living Room
Appliance Gas Water Heater, Water Heater, Oven, Dishwasher, Range, Refrigerator, Washer, Dryer
Laundry Closet/Cabinets - Custom Built, Gas Dryer Hookup, Washer Hookup, Sink, In Basement
Exterior
Exterior Feature Porch - Enclosed, Deck - Roof, Deck - Composite, Rain Gutters, Screens, Fenced Yard
Garage Spaces 1.0
Fence Fenced/Enclosed, Fenced
Community Features Public Transportation, Shopping, Medical Facility, Highway Access, Public School, Sidewalks
Utilities Available for Gas Dryer, Washer Hookup
Roof Type Slate,Rubber
Total Parking Spaces 3
Garage Yes
Building
Lot Description Corner Lot, Level
Foundation Concrete Perimeter, Brick/Mortar
Sewer Public Sewer
Water Public
Architectural Style Colonial
Schools
Elementary Schools Thorndyke
Middle Schools Burncoat Middle
High Schools Burncoat High
Others
Senior Community false
Acceptable Financing Contract
Listing Terms Contract
Read Less Info
Want to know what your home might be worth? Contact us for a FREE valuation!

Our team is ready to help you sell your home for the highest possible price ASAP
Bought with Jane Fortier • LAER Realty Partners



