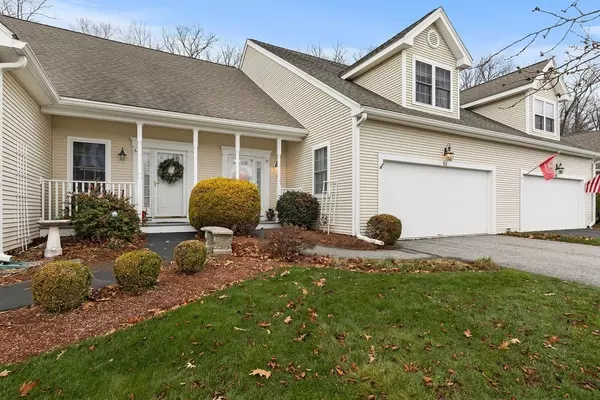For more information regarding the value of a property, please contact us for a free consultation.
Key Details
Sold Price $435,000
Property Type Condo
Sub Type Condominium
Listing Status Sold
Purchase Type For Sale
Square Footage 1,746 sqft
Price per Sqft $249
MLS Listing ID 73185937
Sold Date 04/12/24
Bedrooms 2
Full Baths 3
Half Baths 1
HOA Fees $353/mo
Year Built 2003
Annual Tax Amount $5,530
Tax Year 2023
Property Description
Welcome to 62 Horne Way! This beautifully maintained townhouse is nestled at the far end of a peaceful 55+ community. With 3 levels in the unit, you'll have space for everything you need. The 1st floor offers a spacious foyer, living room with cozy fireplace and slider to the deck, wainscoted dining room, kitchen, and half-bath with full-sized laundry for convenience. All appliances stay! Upstairs, the primary suite boasts a full bath, walk-in closet, and sitting area. A second spacious bedroom and full bath complete the second floor. Newer HVAC mechanicals (2022), hot water heater (2017). Basement is fully finished for an additional bonus room (home office, craft room, exercise space, and more!), full bath, and workshop area. Outdoors, enjoy your private deck with retractable awning, overlooking the professionally landscaped grounds. A two-car attached garage and paved driveway provide ample parking. Open houses Saturday and Sunday, December 9-10 from 11 AM-12:30 PM. Don't miss out!
Location
State MA
County Worcester
Zoning S-1
Direction W Main to Beach St to Horne Way. Use GPS.
Rooms
Basement Y
Primary Bedroom Level Second
Dining Room Flooring - Wall to Wall Carpet, Window(s) - Picture, Wainscoting
Kitchen Ceiling Fan(s), Flooring - Stone/Ceramic Tile, Countertops - Stone/Granite/Solid
Interior
Interior Features Cathedral Ceiling(s), Closet, Bathroom - Full, Bathroom - With Shower Stall, Recessed Lighting, Entrance Foyer, Bathroom, Bonus Room
Heating Forced Air, Electric Baseboard, Natural Gas
Cooling Central Air
Flooring Plywood, Tile, Carpet, Flooring - Stone/Ceramic Tile, Flooring - Wall to Wall Carpet
Fireplaces Number 1
Fireplaces Type Living Room
Appliance Range, Dishwasher, Microwave, Refrigerator, Washer, Dryer
Laundry In Unit, Electric Dryer Hookup, Washer Hookup
Exterior
Exterior Feature Porch, Deck - Composite, Garden, Screens, Rain Gutters, Professional Landscaping, Sprinkler System
Garage Spaces 2.0
Community Features Shopping, Park, Walk/Jog Trails, Golf, Medical Facility, Laundromat, Bike Path, Highway Access, House of Worship, Adult Community
Utilities Available for Electric Range, for Electric Dryer, Washer Hookup
Roof Type Shingle
Total Parking Spaces 2
Garage Yes
Building
Story 3
Sewer Public Sewer
Water Public
Others
Pets Allowed Yes w/ Restrictions
Senior Community true
Acceptable Financing Contract
Listing Terms Contract
Read Less Info
Want to know what your home might be worth? Contact us for a FREE valuation!

Our team is ready to help you sell your home for the highest possible price ASAP
Bought with The Suburban Group • Suburban Lifestyle Real Estate



