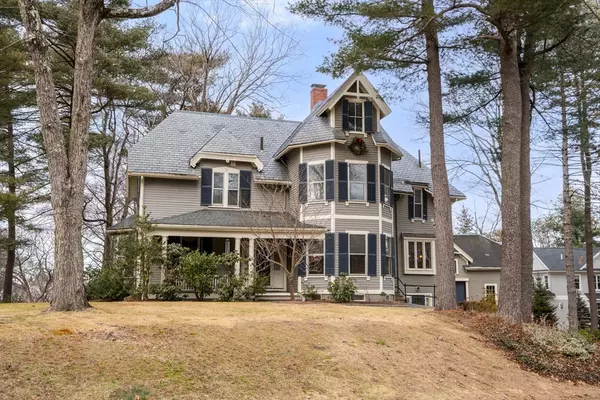For more information regarding the value of a property, please contact us for a free consultation.
Key Details
Sold Price $1,789,200
Property Type Single Family Home
Sub Type Single Family Residence
Listing Status Sold
Purchase Type For Sale
Square Footage 3,265 sqft
Price per Sqft $547
MLS Listing ID 73200477
Sold Date 04/09/24
Style Antique
Bedrooms 4
Full Baths 2
Half Baths 1
HOA Y/N false
Year Built 1873
Annual Tax Amount $19,268
Tax Year 2024
Lot Size 0.550 Acres
Acres 0.55
Property Description
Stately 10 room Queen Ann Victorian w/detached barn on a double lot! 10 ft ceilings on 1st floor. Incredible oversized windows! They don't make houses like this anymore! Kitchen w/dining area, pantry space, desk area & bar sink opens to beautiful dining room w/ leaded glass windows. Living room w/ fireplace, large library/family room filled w/ bookshelves, entry alcove w/ elegant staircase screened in porch & half bath complete the 1st floor. En-suite primary bedroom w/ walk-in closet, two additional large bedrooms, laundry/4thbedroom & full bath on second floor. Bonus 2 room suite on third floor. LL w/ two workshops, ample storage space & mudroom. This special property has a large 3 level barn. This space can be reimagined as a garage, potential for guest suite or office. Flagstone patio w/sitting wall off kitchen. All situated on half acre-plus lot. Fantastic location just a short distance to train, Wellesley Rec Department, Paparazzi, Dunkin'. First time on market in 90 years!
Location
State MA
County Norfolk
Zoning SR10
Direction Washington Street on the corner of Crescent Street
Rooms
Family Room Closet/Cabinets - Custom Built, Window(s) - Bay/Bow/Box
Basement Full, Partially Finished
Primary Bedroom Level Second
Dining Room Window(s) - Bay/Bow/Box
Kitchen Closet/Cabinets - Custom Built, Dining Area
Interior
Interior Features Play Room, Mud Room, Walk-up Attic
Heating Baseboard, Hot Water, Natural Gas
Cooling None
Flooring Hardwood
Fireplaces Number 1
Fireplaces Type Family Room
Appliance Gas Water Heater
Laundry Second Floor
Exterior
Exterior Feature Porch - Screened, Patio
Community Features Public Transportation, Shopping, Tennis Court(s), Park, Walk/Jog Trails, Golf
Utilities Available for Gas Range
Roof Type Slate
Total Parking Spaces 4
Garage Yes
Building
Lot Description Corner Lot
Foundation Concrete Perimeter, Stone
Sewer Public Sewer
Water Public
Schools
Elementary Schools Wellesley
Middle Schools Wms
High Schools Whs
Others
Senior Community false
Read Less Info
Want to know what your home might be worth? Contact us for a FREE valuation!

Our team is ready to help you sell your home for the highest possible price ASAP
Bought with Carrie Menkari • Comrie Real Estate, Inc.



