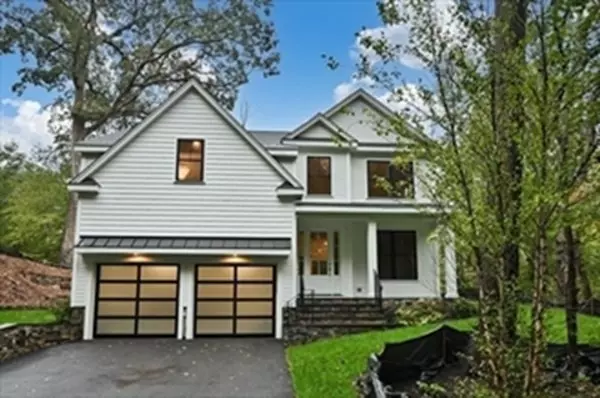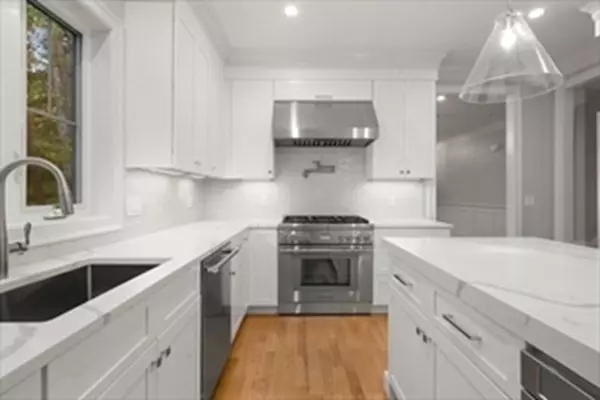For more information regarding the value of a property, please contact us for a free consultation.
Key Details
Sold Price $2,475,000
Property Type Single Family Home
Sub Type Single Family Residence
Listing Status Sold
Purchase Type For Sale
Square Footage 4,090 sqft
Price per Sqft $605
MLS Listing ID 73195136
Sold Date 04/05/24
Style Colonial
Bedrooms 5
Full Baths 4
Half Baths 1
HOA Y/N false
Year Built 2024
Tax Year 2024
Lot Size 0.350 Acres
Acres 0.35
Property Description
Spectacular New Construction Single Family Home in Wellesley ! This home boasts extra large Windows to let the sun shine in ! The foyer is large, complete with a Coat Closet and a Bench with Cubbies. The Kitchen features Thermador Appliances and a Quartz Counter Top, which opens up to the Dining Area and the Fireplaced Family Room, with Coffered Ceiling. The first floor is covered with Oak Hardwood Flooring, has Crown Moldings, and a 9" Ceiling. The 2nd Floor Main Bedroom Suite has 2 Walk-In Closets. Large Shower, and a Double Vanity & a Cathedral Ceiling ! There are 3 additional bedrooms on this level. The large Laundry Room completes the 2nd Floor. The lower level is finished with a Bedroom or office, Family Room with a Fireplace, a Full Bath, and storage area. All this and a 2 Car Garage ! Set on a scenic country road in a Beautiful area, and only a short walk to Wellesley Farms Train Station ! Easy access to all major routes ! Heated Main Bath Floor, Irrigation System, etc.
Location
State MA
County Norfolk
Zoning SR 15
Direction Glen Road to The Water Way
Rooms
Family Room Coffered Ceiling(s), Flooring - Hardwood, Open Floorplan, Recessed Lighting, Wainscoting, Crown Molding
Basement Full, Finished, Interior Entry, Bulkhead, Sump Pump, Concrete
Primary Bedroom Level Second
Dining Room Flooring - Hardwood, Open Floorplan, Recessed Lighting, Wainscoting, Crown Molding
Kitchen Flooring - Hardwood, Countertops - Stone/Granite/Solid, Recessed Lighting, Gas Stove, Crown Molding
Interior
Interior Features Bathroom - Full, Bathroom - Tiled With Shower Stall, Countertops - Stone/Granite/Solid, Recessed Lighting, Wainscoting, Bathroom, Play Room, Wet Bar, Finish - Earthen Plaster
Heating Forced Air, Natural Gas, Fireplace
Cooling Central Air, Dual
Flooring Wood, Tile, Vinyl, Flooring - Stone/Ceramic Tile, Laminate
Fireplaces Number 2
Fireplaces Type Family Room
Appliance Gas Water Heater, Water Heater, Range, Dishwasher, Disposal, Microwave, Refrigerator, Wine Refrigerator, Wine Cooler, Plumbed For Ice Maker
Laundry Laundry Closet, Electric Dryer Hookup, Washer Hookup, Second Floor
Exterior
Exterior Feature Porch, Deck, Patio, Outdoor Gas Grill Hookup
Garage Spaces 2.0
Community Features Public Transportation, Shopping, Medical Facility, Highway Access, House of Worship, Public School, T-Station, University
Utilities Available for Gas Range, for Electric Dryer, Washer Hookup, Icemaker Connection, Outdoor Gas Grill Hookup
Roof Type Shingle
Total Parking Spaces 4
Garage Yes
Building
Lot Description Easements
Foundation Concrete Perimeter
Sewer Public Sewer
Water Public
Schools
Middle Schools Wellesley Mid
High Schools Wellesley High
Others
Senior Community false
Acceptable Financing Contract
Listing Terms Contract
Read Less Info
Want to know what your home might be worth? Contact us for a FREE valuation!

Our team is ready to help you sell your home for the highest possible price ASAP
Bought with Jason Carter • Compass



