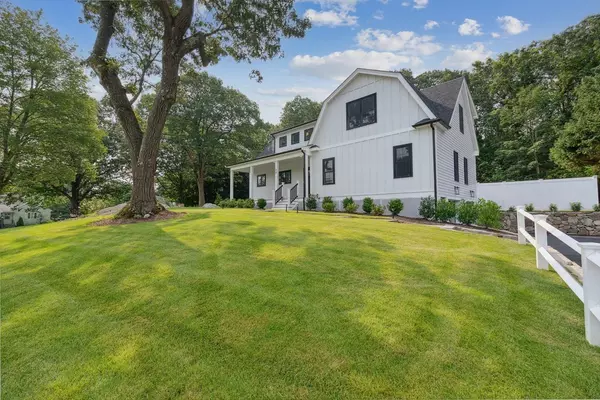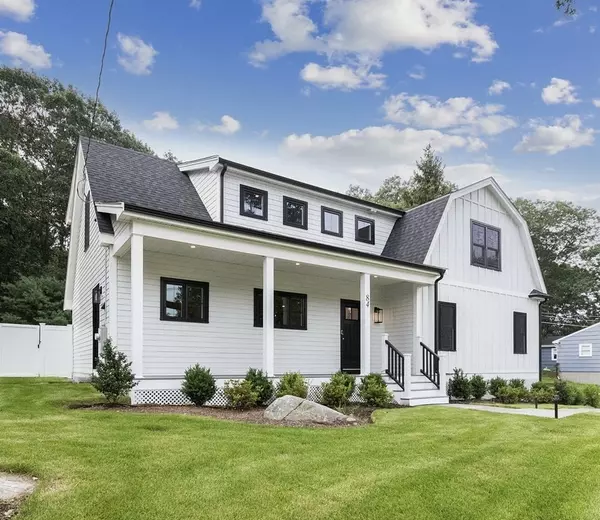For more information regarding the value of a property, please contact us for a free consultation.
Key Details
Sold Price $1,215,000
Property Type Single Family Home
Sub Type Single Family Residence
Listing Status Sold
Purchase Type For Sale
Square Footage 3,100 sqft
Price per Sqft $391
MLS Listing ID 73138649
Sold Date 04/08/24
Style Gambrel /Dutch,Farmhouse
Bedrooms 3
Full Baths 2
Half Baths 1
HOA Y/N false
Year Built 1957
Annual Tax Amount $5,179
Tax Year 2021
Lot Size 0.300 Acres
Acres 0.3
Property Description
Stunning, new home by premier developer. Approx. 3,100 sqft of living space with picturesque front porch and entirely fenced backyard, great for entertaining. Open concept kitchen/living area includes SS Bosch appliances, quartz countertops, large kitchen island with pendant lighting and magnificent stone fireplace in living space. First floor main bedroom suite includes a large walk in closet and en-suite bathroom with quartz, double vanity and walk in shower. Mud room area with laundry hook ups and built in coat rack. Second floor with 2 additional bedrooms and large, sun drenched family room area. Lower level is entirely finished, great for a home office, additional living area or home gym. HardiPlank siding, architectural shingle roof, ring door bell/ walkway lighting, nest thermostats and natural gas. 2 car garage off with EV wiring. Enjoy the many shops and restaurants downtown Norwood offers. Please ask about buyer incentives from developers. *photos are virtually staged*
Location
State MA
County Norfolk
Zoning R30
Direction Washington Street to Prospect Street
Rooms
Family Room Closet, Flooring - Hardwood, Recessed Lighting
Basement Full, Finished, Garage Access
Primary Bedroom Level First
Dining Room Flooring - Hardwood, Crown Molding
Kitchen Flooring - Hardwood, Countertops - Stone/Granite/Solid, Kitchen Island, Recessed Lighting, Stainless Steel Appliances, Lighting - Pendant
Interior
Interior Features Closet/Cabinets - Custom Built, Mud Room, Internet Available - Unknown
Heating Central
Cooling Central Air
Flooring Tile, Hardwood, Flooring - Stone/Ceramic Tile
Fireplaces Number 1
Fireplaces Type Living Room
Appliance Tankless Water Heater, Range, Dishwasher, Disposal, Microwave, Refrigerator, Freezer, Range Hood
Laundry Dryer Hookup - Gas, Washer Hookup, Gas Dryer Hookup
Exterior
Exterior Feature Porch, Patio, Rain Gutters, Sprinkler System, Fenced Yard
Garage Spaces 2.0
Fence Fenced/Enclosed, Fenced
Community Features Public Transportation, Shopping, Park, Medical Facility, Laundromat, Highway Access, House of Worship, Private School, Public School, T-Station
Utilities Available for Gas Range, for Gas Dryer, Washer Hookup
Roof Type Shingle
Total Parking Spaces 2
Garage Yes
Building
Foundation Concrete Perimeter, Stone
Sewer Public Sewer
Water Public
Others
Senior Community false
Read Less Info
Want to know what your home might be worth? Contact us for a FREE valuation!

Our team is ready to help you sell your home for the highest possible price ASAP
Bought with Leah Rossi • RE/MAX Preferred Properties



