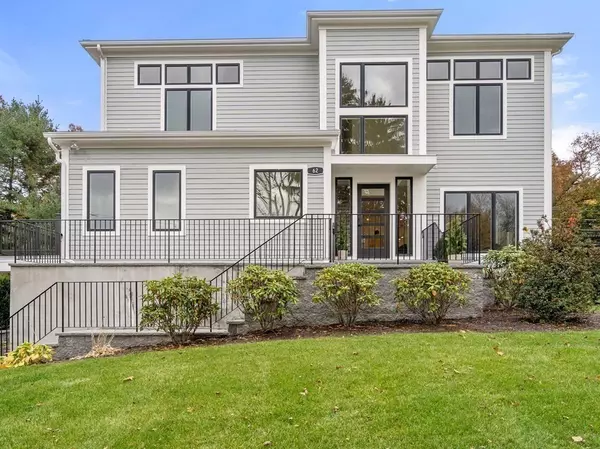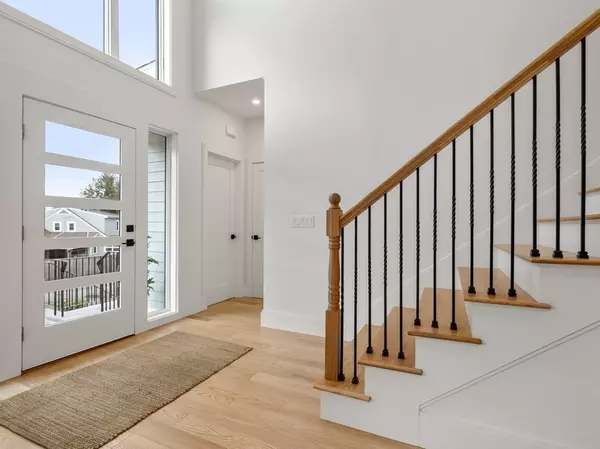For more information regarding the value of a property, please contact us for a free consultation.
Key Details
Sold Price $2,540,000
Property Type Single Family Home
Sub Type Single Family Residence
Listing Status Sold
Purchase Type For Sale
Square Footage 5,480 sqft
Price per Sqft $463
MLS Listing ID 73176853
Sold Date 04/05/24
Style Contemporary
Bedrooms 6
Full Baths 5
Half Baths 1
HOA Y/N false
Year Built 2023
Annual Tax Amount $7,700
Tax Year 2023
Lot Size 0.290 Acres
Acres 0.29
Property Description
Introducing this exceptional new Contemporary 6 bed, 5.5 bath home nestled in sought after Waban Village. This remarkable home is tailored made for both cherished family gatherings & contemporary living. Spanning 3 floors, it boasts abundant living space & adaptable floor plan, a generous patio & level back yard that sets the stage for seamless outdoor entertaining. Upon entering you are greeted by a 2 story entry w/ a wall of glass exuding openness & abundance of natural light. Flexible floor plan w/ captivating chef's kitchen w/ double islands & top tier Wolff/Sub-Zero appliances. First floor 5th bedroom/office w/ en suite bath & access to a surprising balcony for morning coffee. Second floor boasts a lavish primary suite w/ luxurious bath, soaking tub & grand walk-in closet. Three additional generous bedrooms complete the second floor. Lower level w/ 6th bedroom, bath, play room, exercise or wine room. Exceptional home - part of a great neighborhood & be home for the Holidays!
Location
State MA
County Middlesex
Zoning SR2
Direction Chestnut St to Stanley
Rooms
Family Room Flooring - Hardwood, Open Floorplan, Recessed Lighting
Basement Full, Finished, Partially Finished, Garage Access
Primary Bedroom Level Second
Dining Room Flooring - Hardwood, Open Floorplan, Recessed Lighting
Kitchen Flooring - Hardwood, Dining Area, Countertops - Stone/Granite/Solid, Kitchen Island, Cabinets - Upgraded, Open Floorplan, Recessed Lighting, Stainless Steel Appliances
Interior
Interior Features Play Room, Exercise Room, Mud Room
Heating Forced Air, Radiant, Natural Gas, Electric
Cooling Central Air
Flooring Wood, Tile, Vinyl
Fireplaces Number 1
Fireplaces Type Living Room
Appliance Gas Water Heater, Oven, Dishwasher, Disposal, Microwave, Range, Refrigerator, Washer, Dryer
Laundry Dryer Hookup - Electric, Washer Hookup, Sink, Flooring - Stone/Ceramic Tile, Recessed Lighting, Second Floor
Exterior
Exterior Feature Deck, Patio
Garage Spaces 2.0
Community Features Public Transportation, Shopping, Tennis Court(s), Park, Walk/Jog Trails, Medical Facility, Conservation Area, Highway Access, House of Worship, Public School, T-Station, University
Roof Type Shingle
Total Parking Spaces 4
Garage Yes
Building
Lot Description Level
Foundation Concrete Perimeter
Sewer Public Sewer
Water Public
Architectural Style Contemporary
Schools
High Schools Ns
Others
Senior Community false
Read Less Info
Want to know what your home might be worth? Contact us for a FREE valuation!

Our team is ready to help you sell your home for the highest possible price ASAP
Bought with Petrone-Hunter Realty Group • Coldwell Banker Realty - Wellesley



