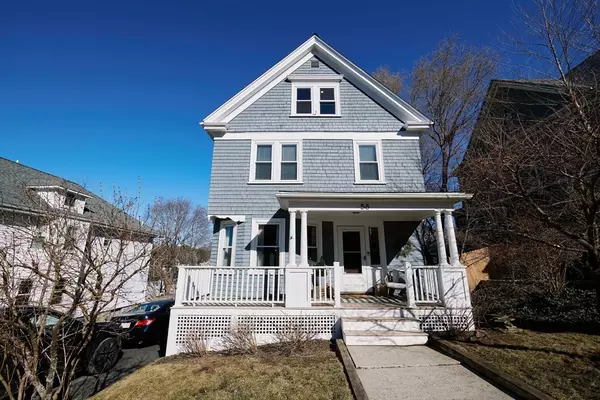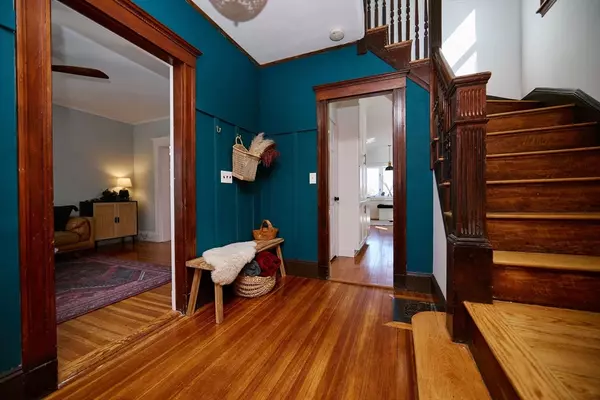For more information regarding the value of a property, please contact us for a free consultation.
Key Details
Sold Price $1,000,000
Property Type Single Family Home
Sub Type Single Family Residence
Listing Status Sold
Purchase Type For Sale
Square Footage 1,894 sqft
Price per Sqft $527
MLS Listing ID 73200529
Sold Date 03/27/24
Style Colonial
Bedrooms 4
Full Baths 1
Half Baths 1
HOA Y/N false
Year Built 1920
Annual Tax Amount $7,444
Tax Year 2023
Lot Size 4,791 Sqft
Acres 0.11
Property Description
Embrace the charm of this inviting home located in the heart of Roslindale, a 5 minute stroll from the Bellevue Commuter Rail Station and close to Roslindale Village. Beautifully maintained this residence blends classic elegance with modern conveniences. The home proudly features 4 bedrooms and 1.5 baths, each thoughtfully renovated to exude sophistication and comfort. The heart of the home is a remodeled kitchen, with a charming built-in window seat, a gas stove, and new appliances, designed for both the avid cook and the casual entertainer. The adjacent dining and living rooms provide an open and inviting space for gatherings and everyday living, bathed in natural light. Outside the private backyard and deck invites BBQs and gatherings. Central air conditioning ensures comfort across all seasons, while the warmth of hardwood floors extends throughout the home. With the newly paved 2 car driveway this property merges the convenience of urban living with the serenity of suburban life.
Location
State MA
County Suffolk
Area Roslindale
Zoning R1
Direction Bradwood is a one way street off of Colberg Ave from Belgrade Ave or West Roxbury Pkwy
Rooms
Basement Full, Interior Entry
Primary Bedroom Level Second
Dining Room Closet/Cabinets - Custom Built, Flooring - Hardwood, French Doors, Wainscoting, Lighting - Overhead
Kitchen Flooring - Hardwood, Window(s) - Bay/Bow/Box, Dining Area, Countertops - Stone/Granite/Solid, Breakfast Bar / Nook, Deck - Exterior, Exterior Access, Recessed Lighting, Remodeled, Gas Stove, Lighting - Overhead
Interior
Interior Features Attic Access, Recessed Lighting, Closet, Wainscoting, Lighting - Overhead, Play Room, Foyer, Walk-up Attic, Internet Available - Broadband, High Speed Internet
Heating Forced Air
Cooling Central Air
Flooring Wood, Tile, Flooring - Wall to Wall Carpet, Flooring - Hardwood
Appliance Gas Water Heater, Water Heater, Range, Dishwasher, Disposal, Refrigerator, Freezer, Washer, Dryer
Laundry Electric Dryer Hookup, In Basement
Exterior
Exterior Feature Porch, Deck, Garden
Community Features Public Transportation, Shopping, Park, Medical Facility, House of Worship, Private School, T-Station
Utilities Available for Gas Range, for Gas Oven
Roof Type Shingle
Total Parking Spaces 2
Garage No
Building
Lot Description Sloped
Foundation Stone
Sewer Public Sewer
Water Public
Architectural Style Colonial
Others
Senior Community false
Read Less Info
Want to know what your home might be worth? Contact us for a FREE valuation!

Our team is ready to help you sell your home for the highest possible price ASAP
Bought with Rachel Hillman Foy • Hillman Homes



