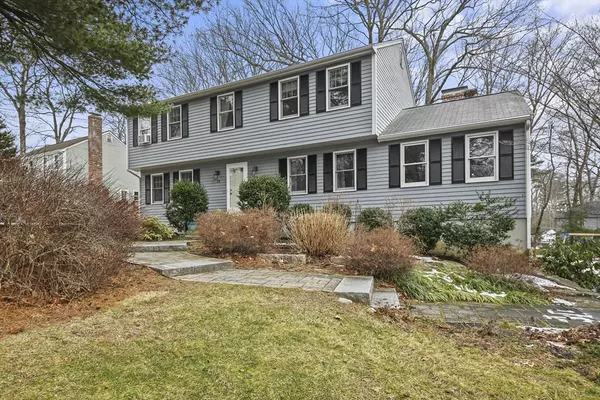For more information regarding the value of a property, please contact us for a free consultation.
Key Details
Sold Price $485,000
Property Type Single Family Home
Sub Type Single Family Residence
Listing Status Sold
Purchase Type For Sale
Square Footage 2,125 sqft
Price per Sqft $228
Subdivision Whitinsville Ma
MLS Listing ID 73200166
Sold Date 03/25/24
Style Colonial
Bedrooms 4
Full Baths 2
Half Baths 1
HOA Y/N false
Year Built 1986
Annual Tax Amount $5,504
Tax Year 2023
Lot Size 0.460 Acres
Acres 0.46
Property Description
Welcome home to this 4-bedroom, 2.5-bath nestled amidst serene trees & situated in a highly sought-after, picturesque neighborhood. Enter inside to discover a welcoming hallway featuring ample storage space for coats & boots. The main level features a formal living room & a generously sized front-to-back fireplaced family room, perfect for cozy gatherings. The eat-in kitchen offers direct access to a private back deck & seamlessly flows into the formal dining & living areas. Convenient 1st floor 1/2 bath & laundry. Ascend to the 2nd flr, where the primary suite is complete w/ a private bath & spacious walk-in closet. 3 addt'l bedrooms & full bath complete the 2nd level. Enjoy outdoors on the two-tiered deck, offering a serene view of the, tree-lined backyard. You new home features a stone front walkway, granite front steps, and a long paved driveway leading to a two-car garage. Conveniently located to the brand new school! Schedule a showing today and let your imagination take flight!
Location
State MA
County Worcester
Zoning R
Direction Lake St to Swift Rd to Michael Ln.
Rooms
Family Room Ceiling Fan(s), Flooring - Wall to Wall Carpet, Cable Hookup
Basement Full, Interior Entry, Garage Access, Concrete, Unfinished
Primary Bedroom Level Second
Dining Room Flooring - Wall to Wall Carpet
Kitchen Flooring - Hardwood, Dining Area, Deck - Exterior, Exterior Access
Interior
Heating Baseboard, Oil
Cooling None
Flooring Carpet, Laminate, Hardwood
Fireplaces Number 1
Fireplaces Type Family Room
Appliance Water Heater, Range, Refrigerator, Washer, Dryer
Laundry Electric Dryer Hookup, Washer Hookup, First Floor
Exterior
Exterior Feature Deck - Wood
Garage Spaces 2.0
Community Features Shopping, Walk/Jog Trails, Public School
Utilities Available for Electric Range, for Electric Dryer, Washer Hookup
Roof Type Shingle
Total Parking Spaces 4
Garage Yes
Building
Lot Description Cleared, Level
Foundation Concrete Perimeter
Sewer Public Sewer
Water Public
Others
Senior Community false
Read Less Info
Want to know what your home might be worth? Contact us for a FREE valuation!

Our team is ready to help you sell your home for the highest possible price ASAP
Bought with Alyssa Spear O'Grady • Lamacchia Realty, Inc.



