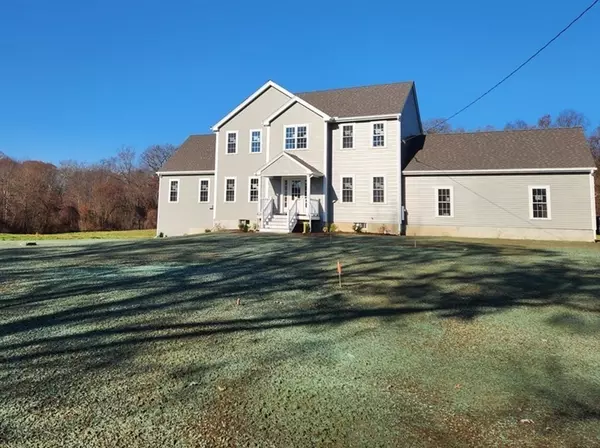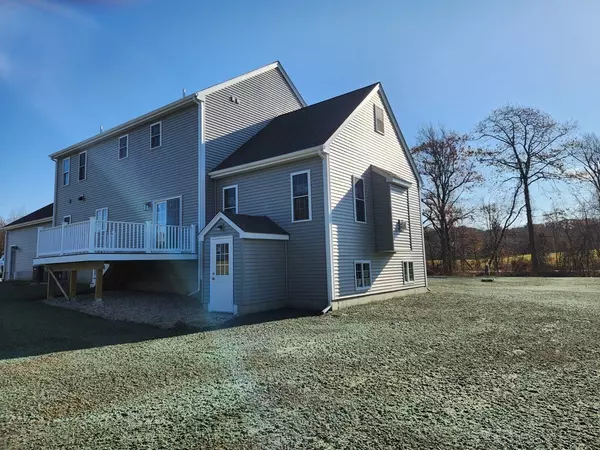For more information regarding the value of a property, please contact us for a free consultation.
Key Details
Sold Price $829,900
Property Type Single Family Home
Sub Type Single Family Residence
Listing Status Sold
Purchase Type For Sale
Square Footage 2,688 sqft
Price per Sqft $308
MLS Listing ID 73187969
Sold Date 03/21/24
Style Colonial
Bedrooms 4
Full Baths 2
Half Baths 1
HOA Y/N false
Year Built 2023
Lot Size 1.950 Acres
Acres 1.95
Property Description
QUALITY NEW CONSTRUCTION Price reduction for a quick closing. House is complete & ready to move in. Level 1.94 acre lot. Numerous upgrades include a Maintenance free front porch, Dog house walkout in basement, Stamped concrete front walkway, 24x28 deep, oversized garage. 9 foot ceilings on first floor. Family Room with Gas Fireplace, Marble Surround. Hardwood throughout Kitchen, Dining Room, Living Room & Foyer. French doors to living room/den. Spacious Kitchen w/Granite Tops, Island, and Dining Area with a slider to a 12x12 Trex. Decking. Master Bedroom Suite w/ Walk in Closet, Master Bath w/Master Tile Shower with two vanities. Energy efficient homes. Save on all utility bills. Just off Rte 146. Mins to the mass pike.
Location
State MA
County Worcester
Zoning Res
Direction GPS 224 Central Turnpike, Sutton, Ma... Rte 146 to Central Turnpike
Rooms
Family Room Ceiling Fan(s), Flooring - Hardwood
Basement Full, Concrete
Primary Bedroom Level Second
Dining Room Flooring - Hardwood, Chair Rail, Crown Molding
Kitchen Flooring - Hardwood, Dining Area, Countertops - Stone/Granite/Solid, Kitchen Island, Deck - Exterior
Interior
Interior Features Entrance Foyer
Heating Forced Air, Propane, Hydro Air
Cooling Central Air
Flooring Tile, Carpet, Hardwood, Flooring - Hardwood
Fireplaces Number 1
Fireplaces Type Family Room
Appliance Water Heater, Tankless Water Heater, Microwave, ENERGY STAR Qualified Dishwasher, Range, Plumbed For Ice Maker
Laundry Bathroom - Half, Flooring - Stone/Ceramic Tile, First Floor, Electric Dryer Hookup, Washer Hookup
Exterior
Exterior Feature Porch, Deck - Composite, Rain Gutters, Screens
Garage Spaces 2.0
Community Features Shopping, Park, Walk/Jog Trails, Golf, Medical Facility, Conservation Area, Highway Access, Public School
Utilities Available for Gas Range, for Electric Dryer, Washer Hookup, Icemaker Connection
Roof Type Shingle
Total Parking Spaces 6
Garage Yes
Building
Lot Description Cleared, Level
Foundation Concrete Perimeter
Sewer Private Sewer
Water Private
Others
Senior Community false
Acceptable Financing Contract
Listing Terms Contract
Read Less Info
Want to know what your home might be worth? Contact us for a FREE valuation!

Our team is ready to help you sell your home for the highest possible price ASAP
Bought with Landry & Co. Realty Group • RE/MAX Executive Realty



