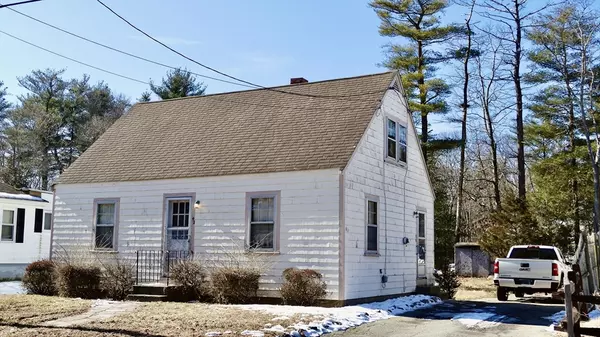For more information regarding the value of a property, please contact us for a free consultation.
Key Details
Sold Price $325,000
Property Type Single Family Home
Sub Type Single Family Residence
Listing Status Sold
Purchase Type For Sale
Square Footage 1,022 sqft
Price per Sqft $318
MLS Listing ID 73206050
Sold Date 03/21/24
Style Cape
Bedrooms 3
Full Baths 1
HOA Y/N false
Year Built 1945
Annual Tax Amount $4,719
Tax Year 2024
Lot Size 9,583 Sqft
Acres 0.22
Property Description
GUT REHAB. Once charming vintage Cape, same owner since 1959! Functional but EVERYTHING requires updating; probably best for a professional to tackle. Public record states 4 beds but you need to go through 1 to get the 2 upstairs bedrooms; better to consider this a 3 bedroom w/den. First floor primary bedroom, full bath, living room, den, kitchen and laundry. House has nice flow and feels bigger than square footage suggests. The 2 bedrooms upstairs have eaves storage as well as closets. Electric is 60 amp FUSES. Hot water tank 2022. FHA heat by exterior oil tank. Propane for stove and hot water tank (tank is rented). Only a few permits on file. Crawl space, dirt floor. No gutters. Lots of peeling paint inside and out. Confirmed natural gas at street. Level yard w/OSB storage shed. Convenient location. Strongly suggest you watch narrated video tour to better understand the scope of work required to bring to market standard. Offers due 12 noon Mon 3/5, please allow 36 hours for response
Location
State MA
County Plymouth
Area Hatherly
Zoning R2
Direction GPS accurate, Salem to Greenwood
Rooms
Basement Crawl Space, Interior Entry, Bulkhead, Dirt Floor
Primary Bedroom Level Main, First
Kitchen Flooring - Vinyl, Dining Area, Exterior Access
Interior
Interior Features Den
Heating Forced Air, Oil
Cooling None
Flooring Wood, Vinyl, Flooring - Wood
Appliance Water Heater, Range, Refrigerator, Washer, Dryer
Laundry First Floor, Electric Dryer Hookup, Washer Hookup
Exterior
Exterior Feature Storage
Community Features Public Transportation, Shopping, Pool, Tennis Court(s), Park, Walk/Jog Trails, Stable(s), Golf, Medical Facility, Laundromat, Bike Path, Conservation Area, Highway Access, House of Worship, Marina, Public School, T-Station
Utilities Available for Gas Range, for Electric Dryer, Washer Hookup
Roof Type Shingle
Total Parking Spaces 3
Garage No
Building
Lot Description Cleared, Level
Foundation Block
Sewer Public Sewer
Water Public
Architectural Style Cape
Schools
Elementary Schools Esten/Phelps
Middle Schools Rogers
High Schools Rhs
Others
Senior Community false
Acceptable Financing Contract
Listing Terms Contract
Read Less Info
Want to know what your home might be worth? Contact us for a FREE valuation!

Our team is ready to help you sell your home for the highest possible price ASAP
Bought with Matt Bailey • RE/MAX ONE



