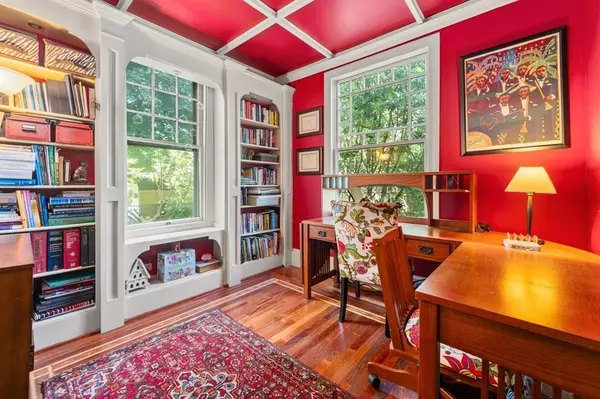For more information regarding the value of a property, please contact us for a free consultation.
Key Details
Sold Price $1,494,500
Property Type Single Family Home
Sub Type Single Family Residence
Listing Status Sold
Purchase Type For Sale
Square Footage 5,277 sqft
Price per Sqft $283
MLS Listing ID 73151914
Sold Date 03/15/24
Style Colonial,Victorian
Bedrooms 6
Full Baths 3
Half Baths 2
HOA Y/N false
Year Built 1885
Annual Tax Amount $11,009
Tax Year 2023
Lot Size 0.720 Acres
Acres 0.72
Property Description
Prepare to be dazzled by this sophisticated Victorian home with exquisite curb appeal. Situated on a gorgeous lot, this home has been beautifully maintained and tastefully updated, offering numerous spaces to accommodate today's modern lifestyle. Featuring a wide open kitchen with granite counters, professional high end appliances, center island and a great pantry. Superior craftsmanship is evident throughout this stately residence with a grand staircase, custom moldings and built ins. Fifteen rooms, six bedrooms and two family rooms. A decorators dream, the first floor provides the perfect flow for entertaining. The second floor with four spacious bedrooms and a primary suite with adjacent office, full walk in closet dressing room and primary bath. The third floor with soaring ceilings, two bedrooms, bonus media room and full bath. The incredible grounds with a full outdoor entertainment area and inground pool complete this one of a kind home. Call for your private tour!
Location
State MA
County Norfolk
Zoning res
Direction Washington st
Rooms
Family Room Flooring - Hardwood, Window(s) - Picture, Slider
Basement Full, Unfinished
Primary Bedroom Level Second
Dining Room Closet/Cabinets - Custom Built, Flooring - Hardwood, Chair Rail, Crown Molding
Kitchen Flooring - Stone/Ceramic Tile, Dining Area, Pantry, Countertops - Stone/Granite/Solid, Kitchen Island, Cabinets - Upgraded, Stainless Steel Appliances
Interior
Interior Features Closet/Cabinets - Custom Built, Cathedral Ceiling(s), Recessed Lighting, Bathroom - Half, Bathroom - Full, Bathroom - Tiled With Shower Stall, Bedroom, Media Room, Bathroom, Home Office, Bonus Room, Walk-up Attic
Heating Forced Air, Hot Water
Cooling Central Air
Flooring Tile, Hardwood, Flooring - Hardwood, Flooring - Stone/Ceramic Tile
Fireplaces Number 1
Fireplaces Type Living Room
Appliance Gas Water Heater, Range, Dishwasher, Disposal, Refrigerator
Laundry Flooring - Hardwood, Second Floor, Gas Dryer Hookup, Washer Hookup
Exterior
Exterior Feature Deck - Composite, Patio, Pool - Inground, Rain Gutters, Storage, Professional Landscaping, Sprinkler System, Decorative Lighting, Screens, Fenced Yard
Garage Spaces 2.0
Fence Fenced
Pool In Ground
Community Features Public Transportation, Shopping, Pool, Tennis Court(s), Park, Walk/Jog Trails, Golf, Medical Facility, Bike Path, Conservation Area, Highway Access, House of Worship, Marina, Private School, Public School, T-Station, University
Utilities Available for Gas Range, for Gas Dryer, Washer Hookup
Roof Type Slate
Total Parking Spaces 8
Garage Yes
Private Pool true
Building
Lot Description Level
Foundation Stone, Irregular
Sewer Public Sewer
Water Public
Schools
Elementary Schools Kennedy
Middle Schools Galvin
High Schools Canton High
Others
Senior Community false
Read Less Info
Want to know what your home might be worth? Contact us for a FREE valuation!

Our team is ready to help you sell your home for the highest possible price ASAP
Bought with Nicola Yousif • Sovereign Realty Group LLC



