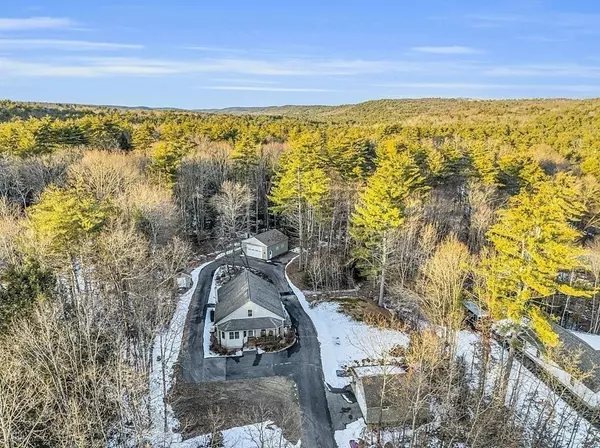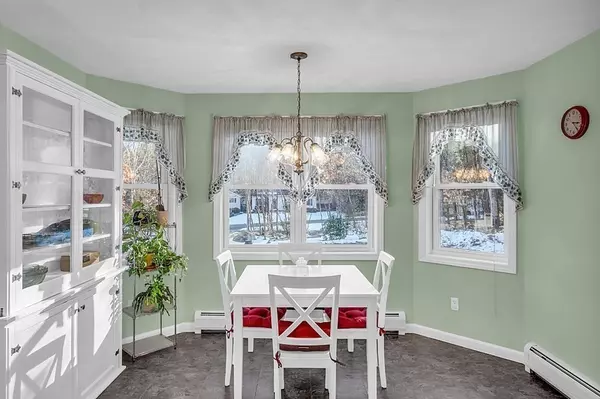For more information regarding the value of a property, please contact us for a free consultation.
Key Details
Sold Price $415,000
Property Type Single Family Home
Sub Type Single Family Residence
Listing Status Sold
Purchase Type For Sale
Square Footage 2,313 sqft
Price per Sqft $179
MLS Listing ID 73193644
Sold Date 03/18/24
Style Cape
Bedrooms 3
Full Baths 2
HOA Y/N false
Year Built 2007
Annual Tax Amount $5,648
Tax Year 2023
Lot Size 3.380 Acres
Acres 3.38
Property Description
Nestled in a quiet neighborhood in Orange, this single level home offers a blend of serenity and modern living. Spread over a 3.38-acre lot, the home features over 2000 Sq Ft living area. Stepping inside you will find 2-3 bedrms, Den, Craft rm, 2 baths w/ 1st flr laundry, and a welcoming open concept dining area, kitchen, & living area. The kitchen boasts ample storage and countertop space for those that love to cook & entertain. The 2nd floor is roughly finished for expansion of another bedroom and bath. This home offers a walkout basement with more space for those that love to tinker. Additional highlights include an oversized 2-car detached garage w/ lrg overhead door, high powered electric and work space, another 1 car garage, and large shed. This home has a brand new heating system, whole house generator, a covered front porch, & large deck overlooking the back yard, and plenty of parking, This home is made for car/bike enthusiasts or those that have hobbies that need storage.
Location
State MA
County Franklin
Zoning D
Direction Rt 2 to Rt 2a to East Rd to Enfield Dr
Rooms
Basement Full, Walk-Out Access, Interior Entry, Concrete
Primary Bedroom Level Main, First
Kitchen Flooring - Vinyl, Window(s) - Bay/Bow/Box, Dining Area, Open Floorplan, Gas Stove, Peninsula
Interior
Interior Features Ceiling Fan(s), Den, Home Office, Bonus Room, Internet Available - Broadband
Heating Baseboard, Natural Gas
Cooling None
Flooring Vinyl, Carpet, Laminate, Flooring - Wall to Wall Carpet
Appliance Water Heater, Range, Dishwasher, Refrigerator, Washer, Dryer
Laundry First Floor, Electric Dryer Hookup
Exterior
Exterior Feature Porch, Deck - Wood, Rain Gutters, Storage, Screens
Garage Spaces 3.0
Community Features Shopping, Tennis Court(s), Park, Walk/Jog Trails, Stable(s), Laundromat, Conservation Area, Highway Access, House of Worship, Private School, Public School
Utilities Available for Gas Range, for Electric Dryer, Generator Connection
Roof Type Shingle
Total Parking Spaces 4
Garage Yes
Building
Lot Description Wooded, Gentle Sloping, Level
Foundation Concrete Perimeter
Sewer Private Sewer
Water Public
Schools
Elementary Schools Fisher Hill
Middle Schools Mahar
High Schools Mahar
Others
Senior Community false
Read Less Info
Want to know what your home might be worth? Contact us for a FREE valuation!

Our team is ready to help you sell your home for the highest possible price ASAP
Bought with Hometown Team • LAER Realty Partners



