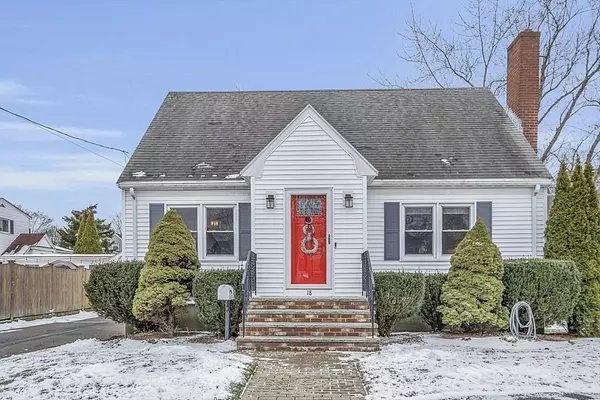For more information regarding the value of a property, please contact us for a free consultation.
Key Details
Sold Price $675,000
Property Type Single Family Home
Sub Type Single Family Residence
Listing Status Sold
Purchase Type For Sale
Square Footage 1,752 sqft
Price per Sqft $385
Subdivision South Peabody
MLS Listing ID 73198483
Sold Date 03/14/24
Style Cape
Bedrooms 3
Full Baths 1
HOA Y/N false
Year Built 1954
Annual Tax Amount $4,486
Tax Year 2023
Lot Size 7,405 Sqft
Acres 0.17
Property Description
Charming and well-maintained 3 bed, 1 bath Cape in South Peabody. The main level boasts a cozy fireplaced living room, open concept kitchen that seamlessly flows into the formal dining room with a large peninsula. The first floor is complete with a bedroom and full bathroom offering single level living. Upstairs, two additional bedrooms provide comfort and privacy, while the entire home boasts hardwood floors, natural light, plenty of storage and tasteful finishes. Descend to the finished basement an inviting space offering versatility for recreation, a home office, or additional living space, equipped with a laundry/utility room and walk-out access to the backyard. Outside, a spacious yard awaits, complete with a patio and storage shed, ideal for al fresco dining or simply unwinding in the fresh air. Detached 1 bay garage and 3 tandem off-street parking spaces. This move-in ready home is situated off of Lynn Street, nearby route 128 and I95. Offers Due Tuesday February 6th at 3pm.
Location
State MA
County Essex
Area South Peabody
Zoning R1A
Direction Lynn Street to Dexter Street
Rooms
Family Room Closet, Flooring - Wall to Wall Carpet, Exterior Access, Recessed Lighting
Basement Full, Finished, Walk-Out Access, Interior Entry
Primary Bedroom Level Second
Dining Room Closet, Flooring - Hardwood, Breakfast Bar / Nook, Open Floorplan, Lighting - Overhead
Kitchen Flooring - Hardwood, Breakfast Bar / Nook, Exterior Access, Peninsula, Lighting - Overhead
Interior
Interior Features Internet Available - Broadband
Heating Forced Air
Cooling None
Flooring Tile, Carpet, Laminate, Hardwood
Fireplaces Number 1
Fireplaces Type Living Room
Appliance Gas Water Heater, Dishwasher, Disposal, Microwave, Refrigerator, Washer, Dryer
Laundry Flooring - Laminate, Lighting - Overhead, Sink, In Basement, Electric Dryer Hookup, Washer Hookup
Exterior
Exterior Feature Patio, Rain Gutters, Storage
Garage Spaces 1.0
Fence Fenced/Enclosed
Community Features Public Transportation, Shopping, Park, Walk/Jog Trails, Golf, Conservation Area, Highway Access, House of Worship, Public School
Utilities Available for Electric Range, for Electric Dryer, Washer Hookup
Roof Type Shingle
Total Parking Spaces 3
Garage Yes
Building
Foundation Concrete Perimeter
Sewer Public Sewer
Water Public
Architectural Style Cape
Schools
Elementary Schools Brown
Middle Schools Higgins
High Schools Pvmhs
Others
Senior Community false
Read Less Info
Want to know what your home might be worth? Contact us for a FREE valuation!

Our team is ready to help you sell your home for the highest possible price ASAP
Bought with Christopher Sweeney • Today Real Estate, Inc.



