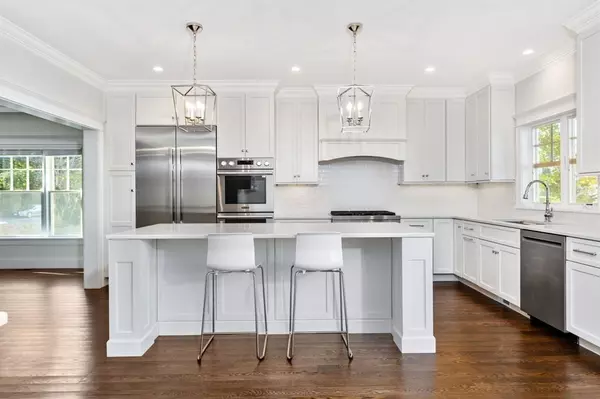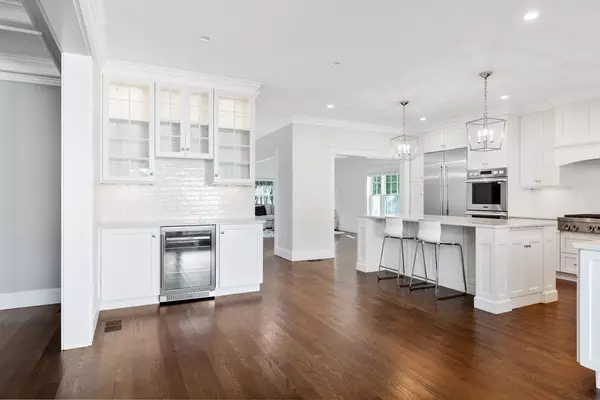For more information regarding the value of a property, please contact us for a free consultation.
Key Details
Sold Price $2,665,000
Property Type Single Family Home
Sub Type Single Family Residence
Listing Status Sold
Purchase Type For Sale
Square Footage 4,600 sqft
Price per Sqft $579
MLS Listing ID 73174641
Sold Date 02/29/24
Style Colonial
Bedrooms 4
Full Baths 4
Half Baths 1
HOA Y/N false
Year Built 2022
Annual Tax Amount $20,506
Tax Year 2023
Lot Size 10,454 Sqft
Acres 0.24
Property Description
New Colonial situated in one of Wellesley's premier neighborhoods. A gracious foyer welcomes you to this elegant home loaded with architectural detail and all the amenities for modern family living. The spacious fire-placed family room with coffered ceiling, a sophisticated living room featuring refined millwork, a beautiful gourmet eat in kitchen with gleaming countertops, generous island, high-end appliances, and an elegant dining room complete the main level with 9-foot ceilings and large windows. Two of the four generous bedrooms on the upper level are en suite and include a luxurious master suite featuring double walk-in closets, built-in shelving and spa-like bath. Basement with a full bath, and spacious exercise/play rooms allows for incredible entertaining spaces. Sun-drenched yard is perfect for gardening and family activities. Quick access to Wellesley Square with top tier shops, stores, and restaurants. Close to school, train, walking trails, Morses Pond and Rt-9.
Location
State MA
County Norfolk
Zoning SR10
Direction Weston Road to Turner Road.
Rooms
Family Room Coffered Ceiling(s), Flooring - Hardwood, Open Floorplan, Recessed Lighting, Crown Molding
Basement Full, Partially Finished, Interior Entry, Bulkhead
Primary Bedroom Level Second
Dining Room Coffered Ceiling(s), Flooring - Hardwood, Recessed Lighting
Kitchen Flooring - Hardwood, Dining Area, Countertops - Stone/Granite/Solid, Kitchen Island, Exterior Access, Open Floorplan, Recessed Lighting, Stainless Steel Appliances, Wine Chiller
Interior
Interior Features Recessed Lighting, Play Room, Exercise Room, Wired for Sound
Heating Central, Radiant, Natural Gas
Cooling Central Air
Flooring Tile, Hardwood, Engineered Hardwood
Fireplaces Number 1
Fireplaces Type Family Room
Appliance Oven, Dishwasher, Disposal, Microwave, Range, Refrigerator, Freezer, Washer, Dryer, Wine Refrigerator, Range Hood
Laundry Sink, Second Floor, Washer Hookup
Exterior
Exterior Feature Patio, Rain Gutters, Sprinkler System
Garage Spaces 2.0
Community Features Public Transportation, Shopping, Park, Walk/Jog Trails, Highway Access, Public School
Utilities Available for Gas Range, for Electric Oven, Washer Hookup
Roof Type Shingle
Total Parking Spaces 4
Garage Yes
Building
Lot Description Cleared, Level
Foundation Concrete Perimeter
Sewer Public Sewer
Water Public
Schools
Elementary Schools Wps
Middle Schools Wms
High Schools Whs
Others
Senior Community false
Read Less Info
Want to know what your home might be worth? Contact us for a FREE valuation!

Our team is ready to help you sell your home for the highest possible price ASAP
Bought with Elke Cardella • Compass



