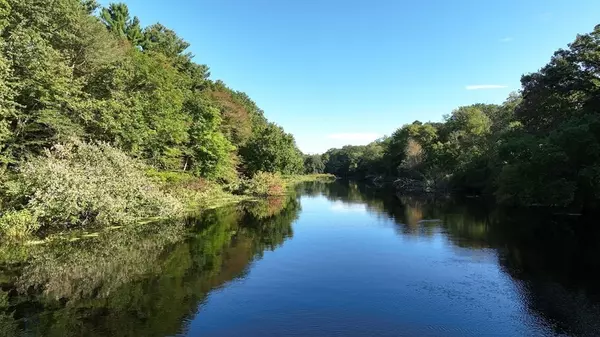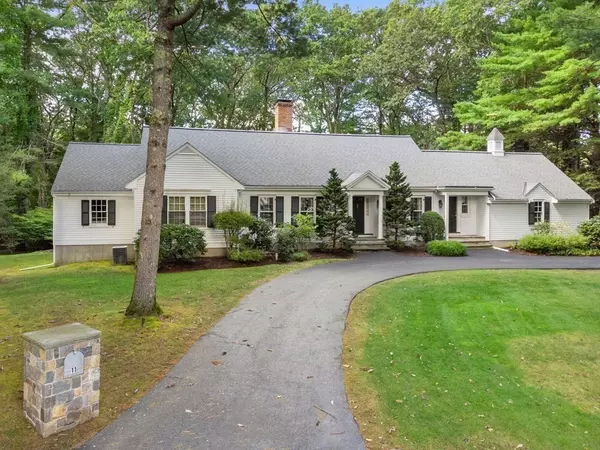For more information regarding the value of a property, please contact us for a free consultation.
Key Details
Sold Price $3,000,000
Property Type Single Family Home
Sub Type Single Family Residence
Listing Status Sold
Purchase Type For Sale
Square Footage 4,125 sqft
Price per Sqft $727
MLS Listing ID 73194496
Sold Date 03/06/24
Style Cape
Bedrooms 5
Full Baths 4
HOA Y/N false
Year Built 1961
Annual Tax Amount $25,224
Tax Year 2023
Lot Size 1.270 Acres
Acres 1.27
Property Description
An exceptional setting on the banks of the Charles River. This one of a kind property boasts a wooded and private lot that is more than an acre of land with stunning and serene water views. The Cape style home has an inviting and airy sensibility with gleaming hardwoods, tall ceilings and a charming fireplaced living room. There is also a special family room that is surrounded by rich custom built bookcases and centered by a picture window- a perfects spot to relax and unwind! A sun filled eat in kitchen has granite counters and wood cabinetry. First floor living is made easy with a main suite off the back of the home- with a private bath and inspiring views. On this wing there is also an office and bedroom with two more conveniently located on the second level. Ample flexible space in the lower level includes a playroom and workshop area. This special offering sits on a cul de sac and is surrounded by lush gardens that lead to the water where kayaks and canoes are welcome!
Location
State MA
County Norfolk
Zoning SR40
Direction Dover Road to Livingston Road to Winding River to Winding River Circle
Rooms
Family Room Flooring - Wood, Recessed Lighting
Basement Full
Dining Room Flooring - Wood, Recessed Lighting, Lighting - Overhead
Kitchen Skylight, Closet, Closet/Cabinets - Custom Built, Flooring - Wood, Dining Area, Exterior Access, Recessed Lighting
Interior
Interior Features Recessed Lighting, Closet - Double, Bathroom - Full, Bathroom - Tiled With Shower Stall
Heating Baseboard, Oil
Cooling Central Air
Flooring Wood, Flooring - Wood, Flooring - Wall to Wall Carpet, Flooring - Stone/Ceramic Tile
Fireplaces Number 3
Fireplaces Type Family Room, Living Room
Appliance Oven, Dishwasher, Microwave, Range, Refrigerator, Freezer, Washer, Dryer
Laundry Laundry Closet, Flooring - Stone/Ceramic Tile, Recessed Lighting, Washer Hookup
Exterior
Exterior Feature Patio, Sprinkler System
Garage Spaces 2.0
Community Features Public Transportation, Shopping, Pool, Tennis Court(s), Park, Walk/Jog Trails, Golf, Bike Path, Conservation Area, House of Worship, Private School, Public School, T-Station, University
Waterfront Description Waterfront,River
View Y/N Yes
View Scenic View(s)
Roof Type Shingle
Total Parking Spaces 6
Garage Yes
Building
Lot Description Wooded
Foundation Concrete Perimeter
Sewer Public Sewer
Water Public
Schools
Elementary Schools Wellesley
Middle Schools Wellesley
High Schools Wellesley
Others
Senior Community false
Read Less Info
Want to know what your home might be worth? Contact us for a FREE valuation!

Our team is ready to help you sell your home for the highest possible price ASAP
Bought with Teri Adler • MGS Group Real Estate LTD - Wellesley



