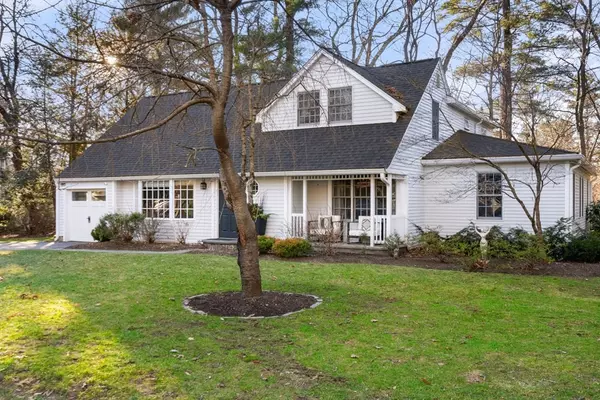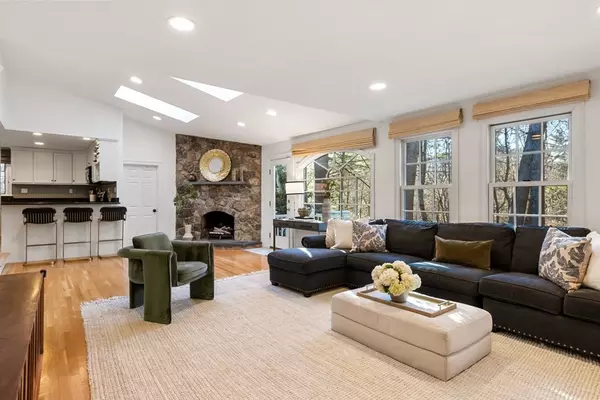For more information regarding the value of a property, please contact us for a free consultation.
Key Details
Sold Price $1,880,000
Property Type Single Family Home
Sub Type Single Family Residence
Listing Status Sold
Purchase Type For Sale
Square Footage 4,799 sqft
Price per Sqft $391
MLS Listing ID 73191596
Sold Date 03/01/24
Style Cape
Bedrooms 4
Full Baths 3
HOA Y/N false
Year Built 1950
Annual Tax Amount $16,717
Tax Year 2024
Lot Size 0.540 Acres
Acres 0.54
Property Description
Nestled on a tranquil tree-lined street, this sun-filled expanded & spacious Cape is the one you have been waiting for. The front porch surrounded by lush landscaping is the perfect spot for morning coffee or lazy afternoons. When you step inside you will be amazed by the amount of living space. The open concept family room includes a wall of windows highlighting the scenic view, a magnificent stone fireplace & leads to the kitchen; creating an airy atmosphere for family gatherings. Relax, read & work from home in the beautiful library with soaring ceiling, custom built-ins & picture window. Rare first floor bedroom is ideal for guests/ au-pair. The second floor has the primary bedroom w/ a dressing room, full bathroom w/ double vanity & two additional bedrooms & full bath/ laundry. Fantastic lower level is a surprise with a playroom, game room & bonus room- wow! Outdoor setting is a nature lovers dream with lovely views & patio for entertaining. Beloved neighborhood near Perrin Park!
Location
State MA
County Norfolk
Zoning SR10
Direction Weston Road to Beechwood to Parker
Rooms
Family Room Skylight, Exterior Access, Open Floorplan, Recessed Lighting
Basement Full
Primary Bedroom Level Second
Dining Room Flooring - Hardwood, Window(s) - Bay/Bow/Box
Kitchen Flooring - Hardwood, Recessed Lighting, Stainless Steel Appliances
Interior
Interior Features Cathedral Ceiling(s), Closet/Cabinets - Custom Built, Recessed Lighting, Library, Den, Office, Play Room, Game Room
Heating Forced Air
Cooling Central Air
Flooring Tile, Carpet, Hardwood, Flooring - Hardwood, Flooring - Wall to Wall Carpet
Fireplaces Number 2
Fireplaces Type Dining Room, Family Room
Appliance Range, Dishwasher, Refrigerator, Washer, Dryer
Laundry Electric Dryer Hookup, Washer Hookup, Second Floor
Exterior
Exterior Feature Porch, Patio, Professional Landscaping, Sprinkler System
Garage Spaces 1.0
Community Features Public Transportation, Shopping, Park, Walk/Jog Trails, Conservation Area, Public School
View Y/N Yes
View Scenic View(s)
Total Parking Spaces 3
Garage Yes
Building
Foundation Concrete Perimeter
Sewer Public Sewer
Water Public
Schools
Elementary Schools Wps
Middle Schools Wms
High Schools Whs
Others
Senior Community false
Read Less Info
Want to know what your home might be worth? Contact us for a FREE valuation!

Our team is ready to help you sell your home for the highest possible price ASAP
Bought with The Lara & Chelsea Collaborative • Gibson Sotheby's International Realty



