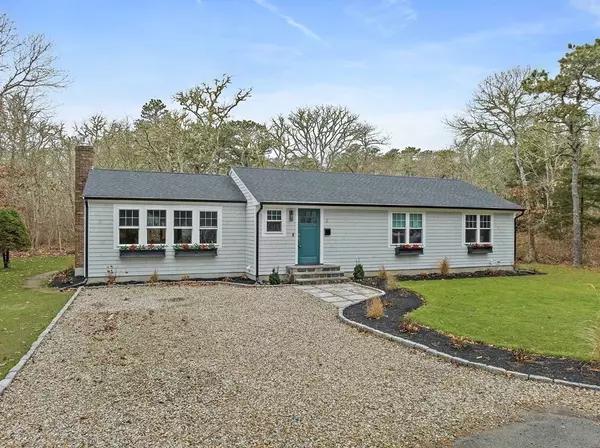For more information regarding the value of a property, please contact us for a free consultation.
Key Details
Sold Price $785,000
Property Type Single Family Home
Sub Type Single Family Residence
Listing Status Sold
Purchase Type For Sale
Square Footage 1,284 sqft
Price per Sqft $611
MLS Listing ID 73185578
Sold Date 02/23/24
Style Ranch
Bedrooms 3
Full Baths 2
Half Baths 1
HOA Y/N false
Year Built 1971
Annual Tax Amount $3,027
Tax Year 2023
Lot Size 0.460 Acres
Acres 0.46
Property Description
"Best flip I've seen on the cape" "Even nicer/bigger/cozier in person" have been some remarks. One level living with modern style and convenience? Inside the front door you will find a herringbone design brick foyer with a coat closet, powder room, and inset mud room bench. As you walk into the light warm colored kitchen with upgraded cabinets, countertops and appliances, you will be wowed by warmth of the large gas fireplaced living room with wood and beamed cathedral ceiling and access to deck. Make your way down the hall and notice the extra bank of pantry cabinets. A full bath with tiled floors and shower stall also has a tub and quartz vanity. The 6" wood floor follows into the 3 good sized bedrooms. The main bedroom has a full tiled bath with step in shower and a slider to deck. Stacked full size W/D are also tucked away on the first floor. The basement has a large finished room as well as ample storage. The level backyard features a plumbed grill bar, shower & WB FP
Location
State MA
County Barnstable
Zoning res
Direction 28 to Depot to Marlin
Rooms
Family Room Flooring - Stone/Ceramic Tile
Basement Partially Finished
Primary Bedroom Level First
Kitchen Flooring - Hardwood, Countertops - Stone/Granite/Solid, Cabinets - Upgraded, Open Floorplan, Recessed Lighting
Interior
Heating Forced Air
Cooling Central Air
Flooring Wood, Tile
Fireplaces Number 1
Fireplaces Type Living Room
Appliance Range, Dishwasher, Refrigerator, Washer, Dryer, ENERGY STAR Qualified Refrigerator, ENERGY STAR Qualified Dishwasher, Plumbed For Ice Maker, Utility Connections for Gas Range, Utility Connections for Gas Oven, Utility Connections for Electric Dryer, Utility Connections Outdoor Gas Grill Hookup
Laundry Washer Hookup
Exterior
Exterior Feature Deck
Community Features Pool, Tennis Court(s), Park, Golf
Utilities Available for Gas Range, for Gas Oven, for Electric Dryer, Washer Hookup, Icemaker Connection, Outdoor Gas Grill Hookup
Waterfront Description Beach Front,Ocean,1 to 2 Mile To Beach
Roof Type Shingle
Total Parking Spaces 4
Garage No
Building
Lot Description Wooded, Level
Foundation Concrete Perimeter
Sewer Private Sewer
Water Public
Others
Senior Community false
Read Less Info
Want to know what your home might be worth? Contact us for a FREE valuation!

Our team is ready to help you sell your home for the highest possible price ASAP
Bought with Amy Harbeck • Kinlin Grover Compass



