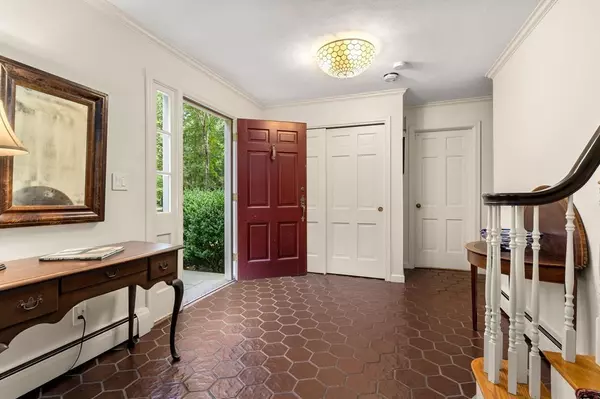For more information regarding the value of a property, please contact us for a free consultation.
Key Details
Sold Price $2,400,000
Property Type Single Family Home
Sub Type Single Family Residence
Listing Status Sold
Purchase Type For Sale
Square Footage 4,889 sqft
Price per Sqft $490
MLS Listing ID 73169624
Sold Date 02/09/24
Style Colonial
Bedrooms 5
Full Baths 4
Half Baths 1
HOA Y/N false
Year Built 1966
Annual Tax Amount $21,741
Tax Year 2023
Lot Size 1.950 Acres
Acres 1.95
Property Description
Wonderful colonial sited on 1.95 pristine acres in desirable south side neighborhood. A magnificent opportunity to renovate creating your own dream home. Welcoming foyer leads to formal living room with fireplace and dining room drenched in natural light overlooking expansive grounds. The eat-in country kitchen opens into warm family room with exposed beams, fireplace and sliders with access to oversized private deck. A spacious primary suite with soaring ceilings and bath, home office and half bath complete first floor. The second level features four bedrooms, one ensuite with double closets, 3 additional bedrooms and family bath. Finished walk out lower level includes a playroom with fireplace, exercise area, laundry room with full bath & ample storage. Enjoy the private backyard oasis with room for pool & sports court, this home has endless opportunities. Abutting conservation land and trails all while minutes to Weston's top rated schools, town center and major commuting routes.
Location
State MA
County Middlesex
Zoning SFR
Direction Deer Path Road to Country Drive
Rooms
Family Room Beamed Ceilings, Flooring - Hardwood, Window(s) - Picture, Balcony - Exterior, French Doors, Exterior Access, Recessed Lighting
Basement Full
Primary Bedroom Level First
Dining Room Flooring - Hardwood, Window(s) - Bay/Bow/Box
Kitchen Flooring - Hardwood, Dining Area, Countertops - Stone/Granite/Solid, Kitchen Island, Breakfast Bar / Nook, Exterior Access, Gas Stove
Interior
Interior Features Closet/Cabinets - Custom Built, Slider, Home Office, Play Room, Exercise Room, Wired for Sound
Heating Baseboard, Natural Gas, Fireplace
Cooling Central Air
Flooring Carpet, Hardwood, Stone / Slate, Flooring - Hardwood, Flooring - Wall to Wall Carpet
Fireplaces Number 3
Fireplaces Type Family Room, Living Room
Appliance Oven, Dishwasher, Microwave, Countertop Range, Refrigerator, Washer, Dryer, Utility Connections for Gas Range, Utility Connections for Electric Oven
Laundry Bathroom - Full, Flooring - Stone/Ceramic Tile, In Basement
Exterior
Exterior Feature Deck, Rain Gutters, Professional Landscaping, Sprinkler System, Decorative Lighting, Screens, Stone Wall
Garage Spaces 2.0
Community Features Shopping, Pool, Tennis Court(s), Park, Walk/Jog Trails, Golf, Bike Path, Conservation Area, House of Worship, Private School, Public School
Utilities Available for Gas Range, for Electric Oven
Roof Type Shingle
Total Parking Spaces 12
Garage Yes
Building
Lot Description Wooded, Easements, Level
Foundation Concrete Perimeter
Sewer Private Sewer
Water Public
Architectural Style Colonial
Schools
Elementary Schools Weston
Middle Schools Weston
High Schools Weston
Others
Senior Community false
Acceptable Financing Contract
Listing Terms Contract
Read Less Info
Want to know what your home might be worth? Contact us for a FREE valuation!

Our team is ready to help you sell your home for the highest possible price ASAP
Bought with The Tom and Joanne Team • Gibson Sotheby's International Realty



