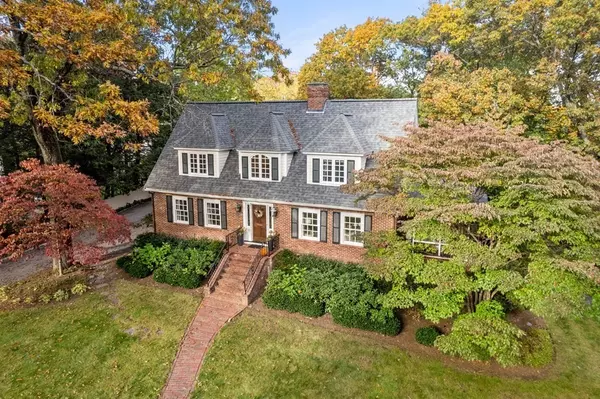For more information regarding the value of a property, please contact us for a free consultation.
Key Details
Sold Price $2,490,000
Property Type Single Family Home
Sub Type Single Family Residence
Listing Status Sold
Purchase Type For Sale
Square Footage 3,990 sqft
Price per Sqft $624
MLS Listing ID 73183275
Sold Date 02/01/24
Style Colonial,Cape
Bedrooms 4
Full Baths 3
HOA Y/N false
Year Built 1929
Annual Tax Amount $18,045
Tax Year 2023
Lot Size 0.440 Acres
Acres 0.44
Property Description
This Wellesley Farms 1929 much-admired brick home has been lovingly reimagined in recent years. Boasting an abundance of curb appeal w/ charming exterior & spacious dormers, it captures the eye w/ its timeless allure. High ceilings create an airy & spacious atmosphere, accentuating the beauty of the interior. The intricate details woven into the design – three fireplaces, hardwood floors, vaulted ceilings, gorgeous crown moldings, decorative windows – elevate the overall ambiance, showcasing impeccable craftsmanship & style. W/ four bedrooms & three full baths, including a first-floor bedroom, this home provides versatility. Upstairs are three spacious bedrooms including a gorgeous primary suite w/ dressing room & abundance of closets. Indulge in peaceful mornings & breathtaking sunrises from the breakfast room & oversized patio set against a backdrop of gorgeous multi-level grounds & privacy, Amazing commuter location, near commuter rail, MA Pike & major routes. A gem!
Location
State MA
County Norfolk
Area Wellesley Farms
Zoning SR20
Direction Glen Road to Boulder Road
Rooms
Family Room Skylight, Beamed Ceilings, Closet/Cabinets - Custom Built, Flooring - Hardwood, French Doors, Exterior Access, Recessed Lighting
Basement Full, Partially Finished
Primary Bedroom Level Second
Dining Room Closet/Cabinets - Custom Built, Flooring - Hardwood, Chair Rail, Lighting - Sconce, Lighting - Overhead, Archway, Crown Molding
Kitchen Flooring - Hardwood, Dining Area, Countertops - Upgraded, Kitchen Island, Cabinets - Upgraded, Open Floorplan, Recessed Lighting, Remodeled, Gas Stove, Lighting - Pendant
Interior
Interior Features Beamed Ceilings, Recessed Lighting, Lighting - Overhead, Closet/Cabinets - Custom Built, Sitting Room, Play Room
Heating Forced Air, Radiant, Natural Gas, Electric, Fireplace(s)
Cooling Central Air
Flooring Carpet, Hardwood, Flooring - Hardwood, Flooring - Wall to Wall Carpet
Fireplaces Number 3
Fireplaces Type Family Room, Living Room
Appliance Dishwasher, Disposal, Trash Compactor, Microwave, Countertop Range, Refrigerator, Washer, Dryer, Range Hood, Utility Connections for Gas Range
Laundry Second Floor, Washer Hookup
Exterior
Exterior Feature Porch - Enclosed, Porch - Screened, Patio, Sprinkler System
Garage Spaces 2.0
Community Features Public Transportation, Shopping, Tennis Court(s), Park, Walk/Jog Trails, Medical Facility, Conservation Area, Highway Access, House of Worship, Private School, Public School, University
Utilities Available for Gas Range, Washer Hookup
Roof Type Shingle
Total Parking Spaces 4
Garage Yes
Building
Lot Description Gentle Sloping, Level, Sloped
Foundation Concrete Perimeter
Sewer Public Sewer
Water Public
Schools
Elementary Schools Wps
Middle Schools Wms
High Schools Whs
Others
Senior Community false
Read Less Info
Want to know what your home might be worth? Contact us for a FREE valuation!

Our team is ready to help you sell your home for the highest possible price ASAP
Bought with Rose Hall • Blue Ocean Realty, LLC



