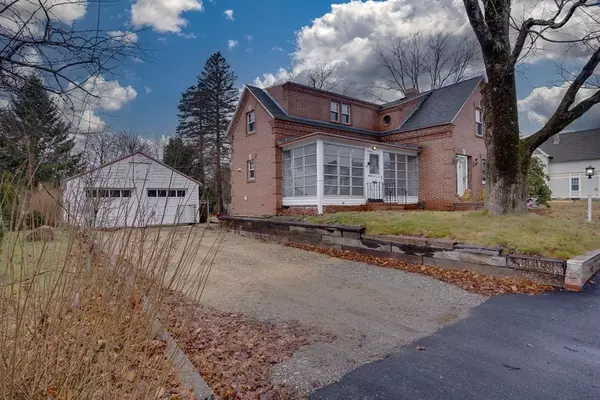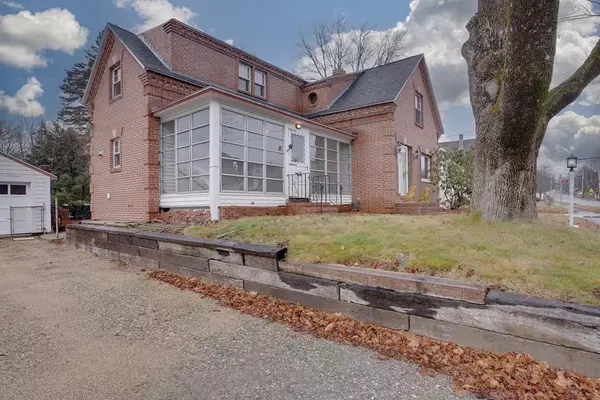For more information regarding the value of a property, please contact us for a free consultation.
Key Details
Sold Price $310,000
Property Type Single Family Home
Sub Type Single Family Residence
Listing Status Sold
Purchase Type For Sale
Square Footage 1,526 sqft
Price per Sqft $203
MLS Listing ID 73190711
Sold Date 01/31/24
Style Colonial
Bedrooms 3
Full Baths 2
HOA Y/N false
Year Built 1870
Annual Tax Amount $4,314
Tax Year 2023
Lot Size 10,018 Sqft
Acres 0.23
Property Description
A great opportunity to acquire a property that is not cookie-cutter! This home is a mix of beautifully preserved "old" and energy saving "new" - and room for your personal touches. First level features large kitchen opening into dining room, a roomy full bath, cozy den and breathtaking living room. Historic features such as quarter sawn oak wainscoting, fireplace mantle, window frames, flooring, staircase and lighting from the beloved Marchmont Castle were used in the living room to make it truly one of a kind! Following the exceptional staircase to the second level, you will find three spacious bedrooms and a tiled 3/4 bath. The basement features a newer 200 amp electric service, new furnace and oil tank, newer water heater, and plenty of room for storage or workshop. Flat backyard for your future garden or outdoor activities. Two car detached garage with workshop and overhead storage. Very convenient location! Truly a place you need to see for yourself! Bring your ideas!
Location
State MA
County Worcester
Zoning R10
Direction Corner of Central St and Locust St.
Rooms
Basement Full, Walk-Out Access, Interior Entry, Sump Pump, Concrete, Unfinished
Primary Bedroom Level Second
Dining Room Flooring - Hardwood, Open Floorplan, Lighting - Overhead
Kitchen Closet, Flooring - Hardwood, Dryer Hookup - Electric, Exterior Access, Washer Hookup, Peninsula
Interior
Interior Features Closet, Den, Internet Available - Unknown
Heating Electric Baseboard, Hot Water, Oil
Cooling None
Flooring Wood, Tile, Hardwood, Flooring - Hardwood
Fireplaces Number 1
Fireplaces Type Living Room
Appliance Range, Dishwasher, Washer, Dryer, Range Hood, Utility Connections for Electric Range, Utility Connections for Electric Dryer
Laundry First Floor, Washer Hookup
Exterior
Exterior Feature Porch, Porch - Enclosed, Rain Gutters, Satellite Dish
Garage Spaces 2.0
Community Features Public Transportation, Shopping, Park, Walk/Jog Trails, Medical Facility, Laundromat, Bike Path, House of Worship, Private School, Public School, Sidewalks
Utilities Available for Electric Range, for Electric Dryer, Washer Hookup
Roof Type Shingle
Total Parking Spaces 4
Garage Yes
Building
Lot Description Corner Lot, Cleared, Level
Foundation Concrete Perimeter, Block, Stone, Brick/Mortar
Sewer Public Sewer
Water Public
Schools
Elementary Schools Memorial
Middle Schools Murdock
High Schools Murdock
Others
Senior Community false
Acceptable Financing Contract
Listing Terms Contract
Read Less Info
Want to know what your home might be worth? Contact us for a FREE valuation!

Our team is ready to help you sell your home for the highest possible price ASAP
Bought with Giselle Pajazetovic • Pajazetovic & Company



