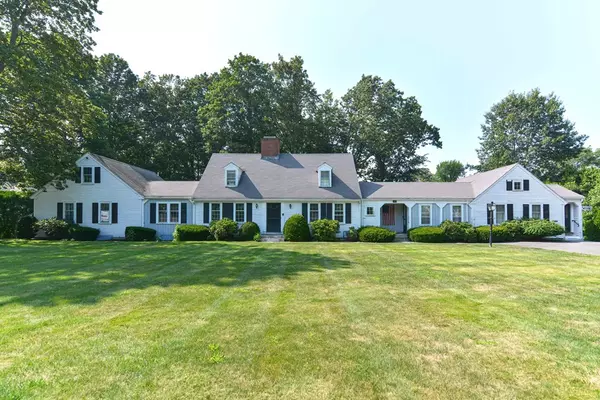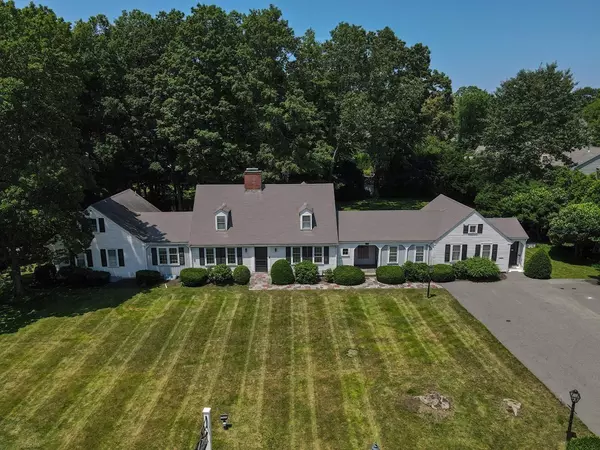For more information regarding the value of a property, please contact us for a free consultation.
Key Details
Sold Price $2,325,000
Property Type Single Family Home
Sub Type Single Family Residence
Listing Status Sold
Purchase Type For Sale
Square Footage 4,728 sqft
Price per Sqft $491
MLS Listing ID 73184267
Sold Date 01/30/24
Style Cape
Bedrooms 5
Full Baths 4
Half Baths 2
HOA Y/N false
Year Built 1953
Annual Tax Amount $16,744
Tax Year 2023
Lot Size 0.890 Acres
Acres 0.89
Property Description
Classic Royal Barry Wills Cape in Wellesley Hills situated on an enlarged .89 acre lot set well back from the road in sought after location. See Plot Plan. Formerly a combination Private Residence w/Dental Office including Reception Area, Waiting Room, Office, Lab & 4 Treatment Rooms ready for future design & fabulous expansion potential. The Main House features a formal DR w/Fireplace, a Sunken LR w/Multiple Windows Ushering in Lots of Natural Sunlight. Enlarged Family Room features a Fireplace, Rich Wood Paneling & Coffered Ceiling. The Eat-in Kitchen has SS Appliances, 2 Dishwashers, Center Island w/Cook Top & Slider to a v\Vaulted 4-Season Room w/Skylight. First Floor Primary Bedroom features HW Floors, Private Bath, Dressing Area & Walk-in Closet. 3 Bedrooms on the Second Level Main House w/2 Updated Marble Baths. 5th BRM on Left Side of Home-2nd floor. Partially Finished LL w/Billiard Rm, Bonus Rm & Bath. Enlarged 2-car garage. Exceptional Home. Huge Potential to customize!
Location
State MA
County Norfolk
Zoning Res
Direction Route 16 Washington Street, Wellesley Hills.
Rooms
Family Room Flooring - Hardwood, Window(s) - Picture, Cable Hookup, Recessed Lighting
Basement Full, Partially Finished, Walk-Out Access, Interior Entry, Garage Access
Primary Bedroom Level First
Dining Room Flooring - Hardwood, Open Floorplan
Kitchen Closet, Dining Area, Pantry, Kitchen Island, Cable Hookup, Exterior Access, Recessed Lighting, Second Dishwasher, Slider, Stainless Steel Appliances, Gas Stove
Interior
Interior Features Bathroom - Full, Bathroom - Tiled With Tub & Shower, Bathroom - Half, Ceiling - Vaulted, Slider, Closet, Closet - Walk-in, Bathroom, Sun Room, Foyer, Home Office-Separate Entry
Heating Baseboard, Natural Gas
Cooling Central Air
Flooring Tile, Vinyl, Marble, Hardwood, Flooring - Marble, Flooring - Stone/Ceramic Tile, Flooring - Hardwood
Fireplaces Number 3
Fireplaces Type Dining Room, Family Room
Appliance Oven, Dishwasher, Disposal, Trash Compactor, Microwave, Countertop Range, Refrigerator, Freezer, Washer, Dryer
Laundry First Floor
Exterior
Exterior Feature Rain Gutters, Professional Landscaping, Sprinkler System, Decorative Lighting, Screens, Stone Wall
Garage Spaces 2.0
Community Features Public Transportation, Shopping, Tennis Court(s), Park, Walk/Jog Trails, Golf, Medical Facility, Conservation Area, Highway Access, House of Worship, Private School, Public School, T-Station, University, Sidewalks
Roof Type Shingle
Total Parking Spaces 16
Garage Yes
Building
Lot Description Wooded, Gentle Sloping, Level
Foundation Concrete Perimeter, Block
Sewer Public Sewer
Water Public
Schools
Elementary Schools Wes
Middle Schools Wms
High Schools Whs
Others
Senior Community false
Acceptable Financing Contract
Listing Terms Contract
Read Less Info
Want to know what your home might be worth? Contact us for a FREE valuation!

Our team is ready to help you sell your home for the highest possible price ASAP
Bought with Philip Garfinkle • Philip Garfinkle Realty Inc.



