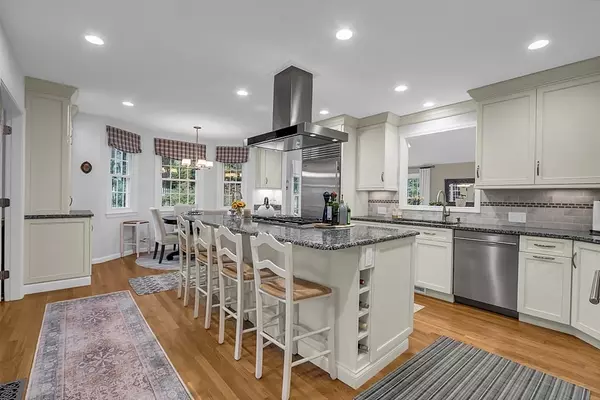For more information regarding the value of a property, please contact us for a free consultation.
Key Details
Sold Price $1,295,000
Property Type Single Family Home
Sub Type Single Family Residence
Listing Status Sold
Purchase Type For Sale
Square Footage 3,887 sqft
Price per Sqft $333
Subdivision Liberty Estates
MLS Listing ID 73173177
Sold Date 01/26/24
Style Colonial
Bedrooms 4
Full Baths 3
Half Baths 1
HOA Y/N false
Year Built 1993
Annual Tax Amount $14,121
Tax Year 2023
Lot Size 0.660 Acres
Acres 0.66
Property Description
MAJOR PRICE IMPROVEMENT BY MOTIVATED SELLERS*A DREAM COME TRUE*Striking, out of the ordinary,updated custom col w/3 fin levels,nestled on a premium lot of gorgeous prof landscaped yard for plenty of privacy within coveted Liberty Estates-best of both worlds! Welcoming front foyer w/turned staircase,inviting formal LR /DR flanking each side, PLUS sweet home office tucked in back w/great view* custom detail moldings accenting 1st flr*Fabulous open flr plan w/ beautiful white chef kitchen, offering custom cabinetry/granite& backsplash*spacious brkfst nook opens to cath.ceil. FR w/eye catching FP &lots of sunlight* 2nd FL offers stunning primary suite w/ magazine worthy mstr bath &great closet*3 add spacious guest rooms. Beaut fin LL w/ full bath&potential BR*+ game rm *YARD IS A FIELD OF DREAMS w/sports court* move in ready,meticulous inside &out*Close to train,easy access to commuter roads,Hopk State Park.**DON'T LOSE OUT ON THIS ONE**BEST DEAL IN TOWN”SEE UPDATE LIST* SUNDAY 12-2
Location
State MA
County Worcester
Zoning RB
Direction Southville to Liberty Drive to Constitution Drive
Rooms
Basement Full, Partially Finished, Interior Entry, Bulkhead
Interior
Heating Forced Air, Natural Gas
Cooling Central Air
Flooring Wood, Tile, Carpet
Fireplaces Number 1
Appliance Oven, Dishwasher, Microwave, Countertop Range, Refrigerator, Range Hood, Utility Connections for Gas Range, Utility Connections for Gas Oven
Laundry Washer Hookup
Exterior
Exterior Feature Deck, Rain Gutters, Storage, Professional Landscaping, Sprinkler System, Screens, Other
Garage Spaces 2.0
Community Features Public Transportation, Shopping, Tennis Court(s), Park, Golf, Bike Path, Highway Access, House of Worship, Private School, Public School, T-Station, Sidewalks
Utilities Available for Gas Range, for Gas Oven, Washer Hookup
Roof Type Shingle
Total Parking Spaces 6
Garage Yes
Building
Lot Description Level
Foundation Concrete Perimeter
Sewer Private Sewer
Water Public
Schools
Elementary Schools Finn/Woodward
Middle Schools Neary/Trottier
High Schools Algonquin
Others
Senior Community false
Acceptable Financing Contract
Listing Terms Contract
Read Less Info
Want to know what your home might be worth? Contact us for a FREE valuation!

Our team is ready to help you sell your home for the highest possible price ASAP
Bought with Ying Xu • Dreamega International Realty LLC



