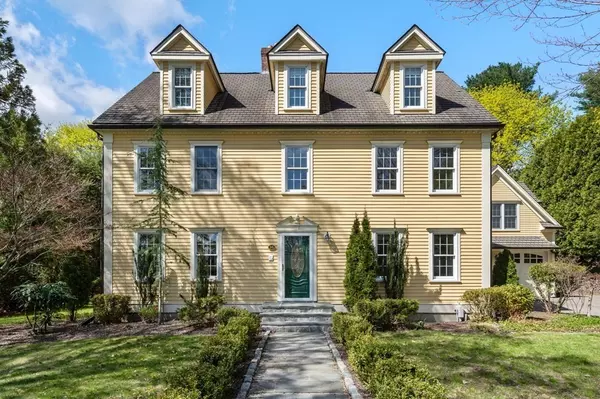For more information regarding the value of a property, please contact us for a free consultation.
Key Details
Sold Price $1,775,000
Property Type Single Family Home
Sub Type Single Family Residence
Listing Status Sold
Purchase Type For Sale
Square Footage 5,914 sqft
Price per Sqft $300
MLS Listing ID 73104344
Sold Date 01/22/24
Style Colonial
Bedrooms 7
Full Baths 6
Half Baths 1
HOA Y/N false
Year Built 1946
Annual Tax Amount $18,435
Tax Year 2023
Lot Size 0.340 Acres
Acres 0.34
Property Description
Expansive colonial in desirable Standish Estates offers an enormous amount of living space with a flexible floor plan and many updates throughout. Four fantastic floors of living featuring freshly painted formal living and dining rooms, fantastic sun filled modern kitchen and generous breakfast area opening to spacious family room. Open the french doors out to beautiful outdoor patio and large private backyard with stone walls perfect for indoor/outdoor entertaining. Private first floor home office or homework room with custom built ins. Gorgeous primary suite with marble bath and 6 additional generous bedrooms allows room for all. Au Pair or in law suite and additional bonus space above the garage for the perfect second home office location. Finished space in lower level includes a second family room, exercise room and wet bar with wine fridge. Three car garage and plenty of storage space. Close to town, train and schools.
Location
State MA
County Norfolk
Zoning SR15
Direction Oakland to Standish
Rooms
Family Room Coffered Ceiling(s), Flooring - Hardwood, Exterior Access, Recessed Lighting
Basement Full, Partially Finished, Walk-Out Access, Garage Access
Primary Bedroom Level Second
Dining Room Coffered Ceiling(s), Flooring - Hardwood
Kitchen Coffered Ceiling(s), Dining Area, Pantry, Countertops - Stone/Granite/Solid, Recessed Lighting, Remodeled
Interior
Interior Features Bathroom - Full, Home Office, Bedroom, Bathroom, Play Room, Central Vacuum
Heating Baseboard, Radiant, Natural Gas
Cooling Central Air
Flooring Tile, Marble, Hardwood, Flooring - Hardwood, Flooring - Stone/Ceramic Tile
Fireplaces Number 2
Appliance Range, Dishwasher, Disposal, Washer, Dryer, Utility Connections for Gas Range, Utility Connections for Electric Oven, Utility Connections for Electric Dryer
Laundry Second Floor, Washer Hookup
Exterior
Exterior Feature Patio, Professional Landscaping, Sprinkler System, Decorative Lighting
Garage Spaces 3.0
Community Features Public Transportation, Shopping, Park, Walk/Jog Trails
Utilities Available for Gas Range, for Electric Oven, for Electric Dryer, Washer Hookup
Roof Type Shingle
Total Parking Spaces 4
Garage Yes
Building
Lot Description Level
Foundation Concrete Perimeter
Sewer Public Sewer
Water Public
Others
Senior Community false
Read Less Info
Want to know what your home might be worth? Contact us for a FREE valuation!

Our team is ready to help you sell your home for the highest possible price ASAP
Bought with Jonathan Russell • Columbus and Over Group, LLC



