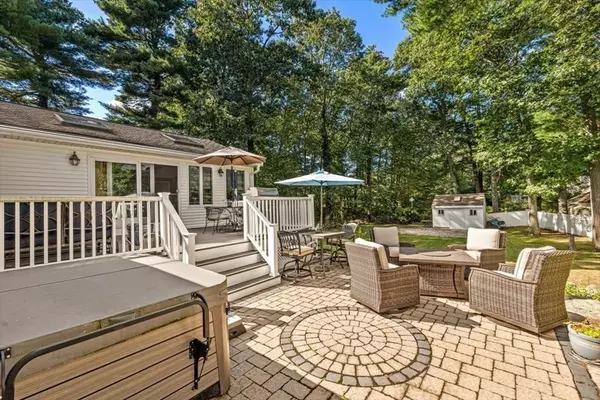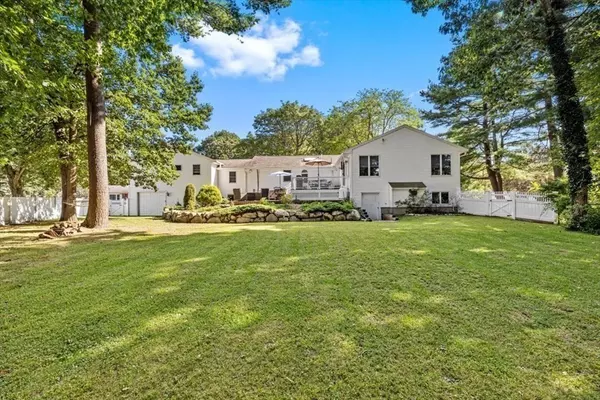For more information regarding the value of a property, please contact us for a free consultation.
Key Details
Sold Price $880,000
Property Type Single Family Home
Sub Type Single Family Residence
Listing Status Sold
Purchase Type For Sale
Square Footage 3,010 sqft
Price per Sqft $292
Subdivision Forest Park
MLS Listing ID 73167232
Sold Date 01/19/24
Style Raised Ranch
Bedrooms 4
Full Baths 3
HOA Y/N false
Year Built 1963
Annual Tax Amount $8,274
Tax Year 2023
Lot Size 0.420 Acres
Acres 0.42
Property Description
This move-in ready home is located in one of the most desirable neighborhoods in South Weymouth! The Forest Park house has close proximity to the Braintree border, SSH, Rt 3 & MBTA. Kitchen features Sub-zero refrigerator & Wolf propane gas range w/ double ovens, and huge island w/ great storage. The vaulted ceiling family room is freshly painted with custom fabric lined blinds and has a slider door that opens to deck. Radiant heated floors in primary bedroom's bathroom, kitchen, side door area, and garage floor! Freshly carpeted primary bedroom also features a custom California Closets walk-in closet. Lower level is equally as great for entertaining with a game room w/ wet bar refrigerator, wine rack, & marble top counter. The three door, two car garage, opens up to large backyard w/ beautiful stone masonry, hot tub, sprinkler system & plenty of privacy. Brand new furnace & central air system installed in 2022. 11 zoned heating system. Come see all that 211 King Philip St has to offer!
Location
State MA
County Norfolk
Area South Weymouth
Zoning R-5
Direction Forest Street to King Philip Street
Rooms
Family Room Skylight, Ceiling Fan(s), Vaulted Ceiling(s), Flooring - Hardwood
Basement Full
Primary Bedroom Level First
Kitchen Cathedral Ceiling(s), Ceiling Fan(s), Flooring - Hardwood, Countertops - Stone/Granite/Solid, Kitchen Island, Open Floorplan
Interior
Heating Baseboard
Cooling Central Air
Flooring Carpet, Laminate, Hardwood
Fireplaces Number 2
Fireplaces Type Living Room
Appliance Range, Oven, Dishwasher, Disposal, Microwave, Refrigerator, Freezer, Washer, Dryer, Utility Connections for Gas Range, Utility Connections for Electric Oven
Exterior
Exterior Feature Deck, Patio, Hot Tub/Spa, Storage, Sprinkler System, Fenced Yard
Garage Spaces 2.0
Fence Fenced/Enclosed, Fenced
Community Features Public Transportation, Shopping, Walk/Jog Trails, Medical Facility, Highway Access, Public School, T-Station
Utilities Available for Gas Range, for Electric Oven
Roof Type Shingle
Total Parking Spaces 6
Garage Yes
Building
Lot Description Cul-De-Sac
Foundation Concrete Perimeter
Sewer Public Sewer
Water Public
Architectural Style Raised Ranch
Schools
Elementary Schools Thomas Nash
Middle Schools Chapman/Adams
High Schools Weymouth High
Others
Senior Community false
Read Less Info
Want to know what your home might be worth? Contact us for a FREE valuation!

Our team is ready to help you sell your home for the highest possible price ASAP
Bought with The Goldman Team • Hanley Law Realty, LLC



