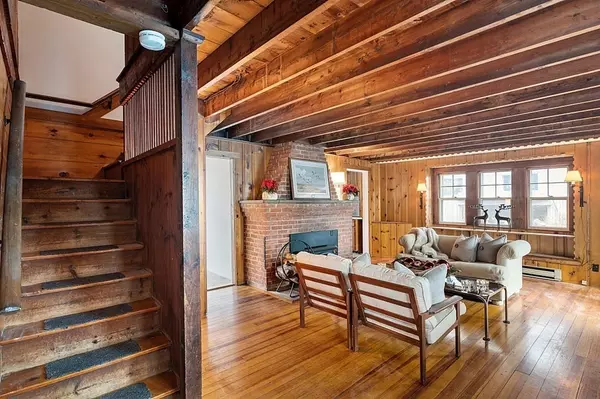For more information regarding the value of a property, please contact us for a free consultation.
Key Details
Sold Price $500,000
Property Type Single Family Home
Sub Type Single Family Residence
Listing Status Sold
Purchase Type For Sale
Square Footage 1,500 sqft
Price per Sqft $333
MLS Listing ID 73186221
Sold Date 01/19/24
Style Colonial
Bedrooms 3
Full Baths 1
HOA Y/N false
Year Built 1920
Annual Tax Amount $4,946
Tax Year 2023
Lot Size 0.280 Acres
Acres 0.28
Property Description
Don't miss this charming sought-after direct WATERFRONT home on Sandy Pond! Nestled amidst tall pines and well-established gardens, this well-cared-for home has an enclosed side yard for your pups and a pondside patio with a chiminea for entertaining! Gather in the Adirondack-like great room with water views and a massive stone hearth to keep you cozy in the winter months. A flexible floor plan includes a mudroom adjacent to the kitchen and a bright dining room with water views. A long four-season back porch runs the length of the house overlooking the water. The back door is a stone's throw to a little stairway down to the water for year-round recreation whether you want to go swimming, canoeing, fishing, or skating! Upstairs are 3 bedrooms, a roomy bath and laundry. Gaze out your bedroom window to one of the best views in town! Ample parking and a detached garage and/or workshop. Easy access to the town center, train, and 495. Town water, town sewer, and generator. Sold as is.
Location
State MA
County Middlesex
Zoning A2
Direction South Hill Rd to Wright Rd to Hedgeway
Rooms
Family Room Wood / Coal / Pellet Stove, Flooring - Hardwood, French Doors
Primary Bedroom Level Second
Dining Room Flooring - Hardwood, French Doors
Kitchen Beamed Ceilings, Flooring - Vinyl
Interior
Interior Features Mud Room, Sun Room, Internet Available - Broadband
Heating Electric Baseboard, Wood Stove
Cooling None
Flooring Wood, Vinyl, Flooring - Vinyl, Flooring - Hardwood
Fireplaces Number 1
Appliance Range, Dishwasher, Refrigerator, Washer/Dryer, Utility Connections for Electric Range, Utility Connections for Electric Dryer
Laundry Second Floor, Washer Hookup
Exterior
Exterior Feature Porch - Enclosed, Patio, Fenced Yard
Garage Spaces 1.0
Fence Fenced/Enclosed, Fenced
Community Features Public Transportation, Shopping, Pool, Park, Walk/Jog Trails, Golf, Medical Facility, Laundromat, Bike Path, Highway Access, House of Worship, Public School, T-Station
Utilities Available for Electric Range, for Electric Dryer, Washer Hookup, Generator Connection
Waterfront Description Waterfront,Beach Front,Lake,Lake/Pond,Direct Access,Frontage,Walk to,1/10 to 3/10 To Beach,Beach Ownership(Private,Public)
Roof Type Shingle
Total Parking Spaces 3
Garage Yes
Building
Lot Description Wooded
Foundation Other
Sewer Public Sewer
Water Public
Schools
Elementary Schools Page Hilltop
Middle Schools A.S.M.S.
High Schools A.S. H. S
Others
Senior Community false
Acceptable Financing Contract
Listing Terms Contract
Read Less Info
Want to know what your home might be worth? Contact us for a FREE valuation!

Our team is ready to help you sell your home for the highest possible price ASAP
Bought with Therese Oliver • Keller Williams Realty Boston Northwest



