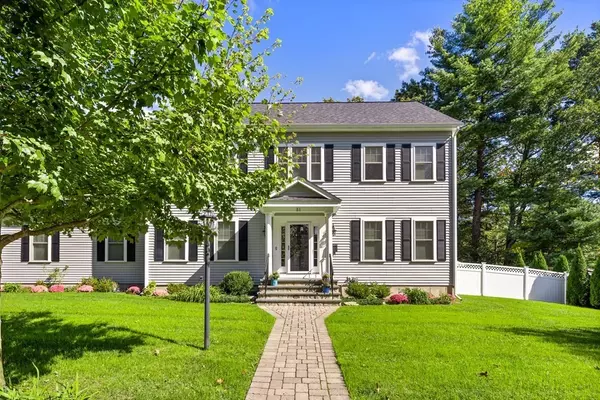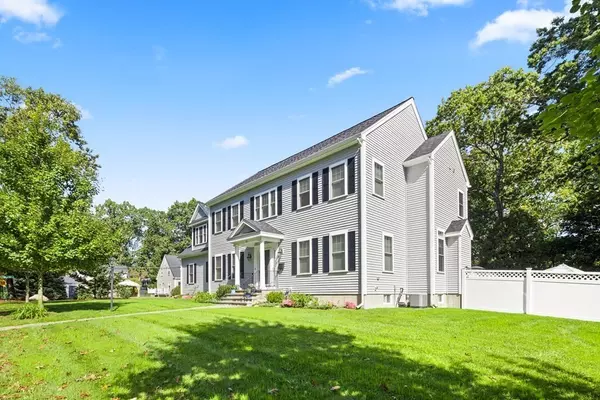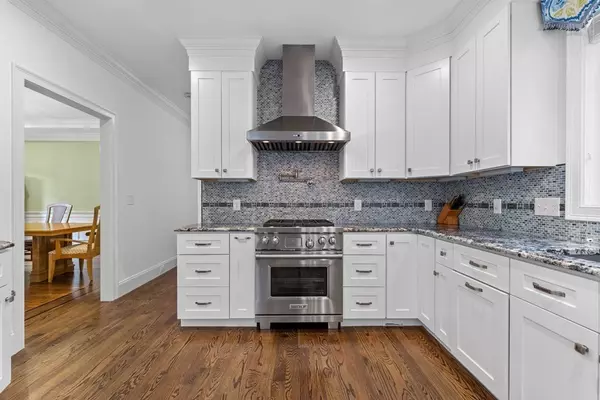For more information regarding the value of a property, please contact us for a free consultation.
Key Details
Sold Price $1,960,000
Property Type Single Family Home
Sub Type Single Family Residence
Listing Status Sold
Purchase Type For Sale
Square Footage 3,699 sqft
Price per Sqft $529
MLS Listing ID 73174055
Sold Date 01/17/24
Style Colonial
Bedrooms 4
Full Baths 3
Half Baths 1
HOA Y/N false
Year Built 2016
Annual Tax Amount $17,026
Tax Year 2023
Lot Size 0.280 Acres
Acres 0.28
Property Description
Welcome to 51 Overbrook, a pristine like-new Colonial meticulously maintained by one owner and nestled in the heart of an idyllic Wellesley neighborhood. Enter through your two-car garage to a spacious mudroom with ample storage and a well-appointed powder room. The sparkling kitchen features a custom backsplash and countertops, Wolf range, and bar seating that seamlessly connects the kitchen to a living room with a gas fireplace and backyard access. A formal dining room and den/office round out the first floor. The two-story foyer welcomes you upstairs to three bedrooms and a beautiful primary suite with sitting area, two walk-in closets, an en suite bath with double vanity, and walk-in shower. The finished lower level with full bath will make a perfect playroom or secondary family room and also has in-law/au pair potential. A private fenced-in backyard with stone patio, fire pit, and frontage/access to Reeds Pond complete this amazing offering!
Location
State MA
County Norfolk
Zoning SR10
Direction Manor to Overbrook
Rooms
Family Room Flooring - Wall to Wall Carpet, Lighting - Overhead
Basement Full, Finished
Primary Bedroom Level Second
Dining Room Flooring - Hardwood, Chair Rail, Lighting - Overhead, Crown Molding
Kitchen Flooring - Hardwood, Pantry, Countertops - Stone/Granite/Solid, Countertops - Upgraded, Open Floorplan, Recessed Lighting, Pot Filler Faucet, Lighting - Pendant, Crown Molding
Interior
Interior Features Bathroom - 1/4, Recessed Lighting, 1/4 Bath, Bonus Room, Office, Central Vacuum
Heating Forced Air, Natural Gas
Cooling Central Air
Flooring Tile, Carpet, Hardwood, Flooring - Wall to Wall Carpet, Flooring - Hardwood
Fireplaces Number 1
Fireplaces Type Living Room
Appliance Range, Dishwasher, Disposal, Microwave, Refrigerator, Freezer, Washer, Dryer
Laundry Electric Dryer Hookup, Washer Hookup, Second Floor
Exterior
Exterior Feature Patio, Professional Landscaping, Sprinkler System
Garage Spaces 2.0
Community Features Public Transportation, Shopping, Tennis Court(s), Park, Walk/Jog Trails, Golf, Medical Facility, Bike Path, Conservation Area, Highway Access, House of Worship, Private School, Public School, T-Station
Roof Type Shingle
Total Parking Spaces 4
Garage Yes
Building
Lot Description Corner Lot
Foundation Concrete Perimeter
Sewer Public Sewer
Water Public
Others
Senior Community false
Read Less Info
Want to know what your home might be worth? Contact us for a FREE valuation!

Our team is ready to help you sell your home for the highest possible price ASAP
Bought with Susan Michaelidis • Cameron Prestige - Boston



