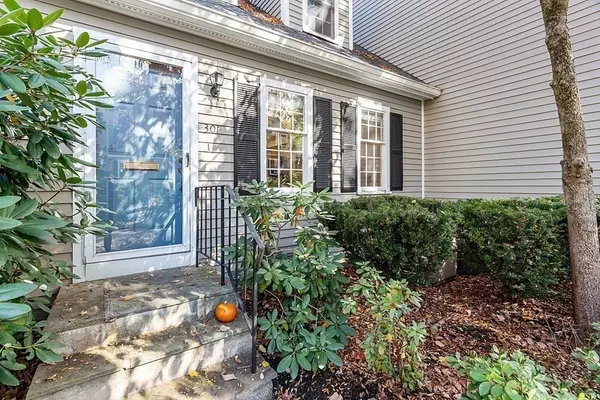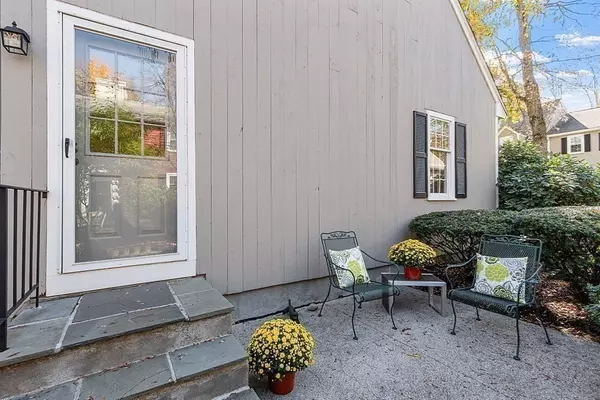For more information regarding the value of a property, please contact us for a free consultation.
Key Details
Sold Price $1,050,000
Property Type Condo
Sub Type Condominium
Listing Status Sold
Purchase Type For Sale
Square Footage 1,428 sqft
Price per Sqft $735
MLS Listing ID 73174235
Sold Date 01/12/24
Bedrooms 2
Full Baths 2
Half Baths 1
HOA Fees $549/mo
HOA Y/N true
Year Built 1978
Annual Tax Amount $8,381
Tax Year 2023
Property Description
Welcome to the coveted and private,13 unit, Webb Townhouse Condominium Association in a premiere location. This special, end unit townhome offers three levels of living, private outdoor patio space and a two car garage. The first floor, with hardwood flooring, has a perfectly proportioned open living room / dining room space complete with a wood burning fireplace and an abundance of natural light, kitchen, den, and powder room complete the first floor. On the second floor be delighted with 2 bedrooms, 2 baths, plus laundry! Make the versatile, finished lower level your home office, game room, or TV room! This property offers ample space for sophisticated and comfortable living. All this is walking distance to restaurants, the library, schools, town center, shops and the commuter rail. Rarely offered for sale, be prepared to fall in love.
Location
State MA
County Norfolk
Zoning TH
Direction GPS - park on Washington Street.
Rooms
Family Room Closet, Flooring - Hardwood
Basement Y
Primary Bedroom Level Second
Dining Room Flooring - Hardwood, Exterior Access, Open Floorplan
Kitchen Flooring - Hardwood, Countertops - Stone/Granite/Solid
Interior
Interior Features Bonus Room
Heating Forced Air, Natural Gas
Cooling Central Air
Flooring Tile, Carpet, Hardwood, Flooring - Hardwood, Flooring - Laminate
Fireplaces Number 1
Fireplaces Type Living Room
Appliance Range, Dishwasher, Disposal, Microwave, Washer, Dryer, Utility Connections for Gas Range, Utility Connections for Electric Dryer
Laundry Second Floor, In Unit
Exterior
Exterior Feature Patio
Garage Spaces 2.0
Community Features Public Transportation, Shopping, Golf, Medical Facility, Highway Access, House of Worship, Private School, Public School
Utilities Available for Gas Range, for Electric Dryer
Roof Type Shingle
Total Parking Spaces 1
Garage Yes
Building
Story 3
Sewer Public Sewer
Water Public
Schools
Elementary Schools Sprague
Middle Schools Wms
High Schools Whs
Others
Pets Allowed Yes w/ Restrictions
Senior Community false
Acceptable Financing Contract
Listing Terms Contract
Read Less Info
Want to know what your home might be worth? Contact us for a FREE valuation!

Our team is ready to help you sell your home for the highest possible price ASAP
Bought with Petrone-Hunter Realty Group • Coldwell Banker Realty - Wellesley



