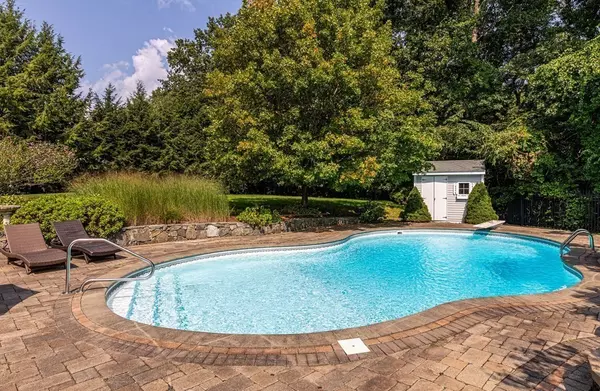For more information regarding the value of a property, please contact us for a free consultation.
Key Details
Sold Price $1,249,000
Property Type Single Family Home
Sub Type Single Family Residence
Listing Status Sold
Purchase Type For Sale
Square Footage 3,965 sqft
Price per Sqft $315
Subdivision Liberty Estates
MLS Listing ID 73162047
Sold Date 01/05/24
Style Colonial
Bedrooms 4
Full Baths 2
Half Baths 1
HOA Y/N false
Year Built 1992
Annual Tax Amount $12,996
Tax Year 2021
Lot Size 1.320 Acres
Acres 1.32
Property Description
Exquisite Colonial in desirable "LIBERTY ESTATES". Resort-like private setting on 1.32 acres with heated, salt-water, Cyprus-shaped pool, stone decking, fire-pit, shed, patio, B-Ball Ct & large yard. Nearly 4000 sf of living space w/finished basement. Updated Kitchen w/stainless appliances, granite counters, peninsula w/breakfast bar, coffee bar & large dining area w/sliders leading to sprawling yard. Spacious Family Room w/fireplace. Dining Room w/wainscoting, crown molding & hutch. Living Room/Office w/Brazilian cherry floors. Many updates including: New Anderson windows(2021), Exterior house painted(2021), New carpeting 2nd floor & runner, many rooms w/ new paint (2023). Large Primary Suite with beamed Cathedral ceiling, 3 walk-in closets, office or extra room & renovated primary Bath w/ Barn Door. Finished Lower Level featuring Gym & Playroom with new flooring & paint(2023), new driveway(2021), roof replaced(2010). Minutes to Commuter Rail w/easy access to Rte 9, MA Pike & Rte 495.
Location
State MA
County Worcester
Zoning RB
Direction Rte. 85 - Southville Rd - Constitution Dr. or Liberty Dr. - \"Liberty Estates\"
Rooms
Family Room Flooring - Wall to Wall Carpet, Window(s) - Picture, Recessed Lighting, Crown Molding
Basement Full, Partially Finished, Interior Entry, Sump Pump
Primary Bedroom Level Second
Dining Room Closet/Cabinets - Custom Built, Flooring - Hardwood, Chair Rail, Wainscoting, Lighting - Overhead, Crown Molding
Kitchen Flooring - Stone/Ceramic Tile, Window(s) - Stained Glass, Dining Area, Pantry, Countertops - Stone/Granite/Solid, Countertops - Upgraded, Breakfast Bar / Nook, Exterior Access, Open Floorplan, Recessed Lighting, Slider, Stainless Steel Appliances, Peninsula, Lighting - Pendant, Lighting - Overhead, Crown Molding
Interior
Interior Features Closet, Chair Rail, Recessed Lighting, Wainscoting, Office, Play Room, Exercise Room, Foyer, Wired for Sound
Heating Natural Gas
Cooling None, Whole House Fan
Flooring Wood, Tile, Carpet, Hardwood, Flooring - Wall to Wall Carpet, Flooring - Vinyl, Flooring - Stone/Ceramic Tile
Fireplaces Number 1
Fireplaces Type Family Room
Appliance Range, Dishwasher, Microwave, Refrigerator, Washer, Dryer, Utility Connections for Gas Range, Utility Connections for Gas Oven, Utility Connections for Gas Dryer
Laundry Washer Hookup
Exterior
Exterior Feature Patio, Pool - Inground Heated, Storage, Professional Landscaping, Sprinkler System, Invisible Fence
Garage Spaces 2.0
Fence Invisible
Pool Pool - Inground Heated
Community Features Public Transportation, Shopping, Tennis Court(s), Park, Walk/Jog Trails, Golf, Medical Facility, Conservation Area, Highway Access, House of Worship, Private School, Public School, T-Station
Utilities Available for Gas Range, for Gas Oven, for Gas Dryer, Washer Hookup
View Y/N Yes
View Scenic View(s)
Roof Type Shingle
Total Parking Spaces 4
Garage Yes
Private Pool true
Building
Lot Description Easements
Foundation Concrete Perimeter
Sewer Private Sewer
Water Public
Architectural Style Colonial
Schools
Elementary Schools Finn/Neary/Wdwd
Middle Schools Trottier
High Schools Algonquin Rhs
Others
Senior Community false
Read Less Info
Want to know what your home might be worth? Contact us for a FREE valuation!

Our team is ready to help you sell your home for the highest possible price ASAP
Bought with The Pinnacle Group • Douglas Elliman Real Estate - Wellesley



