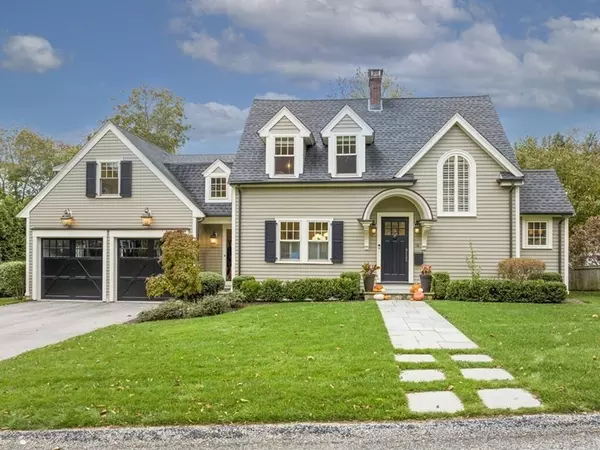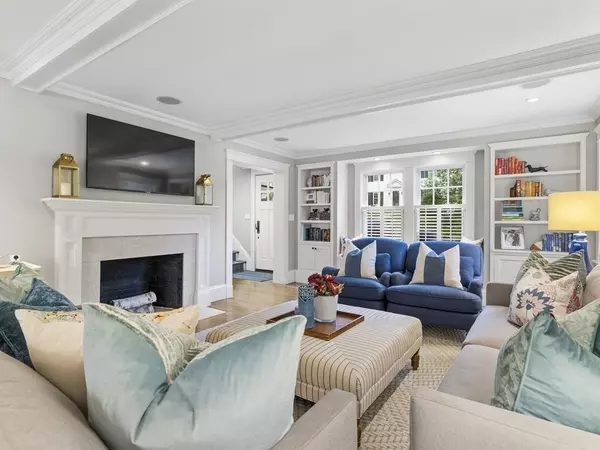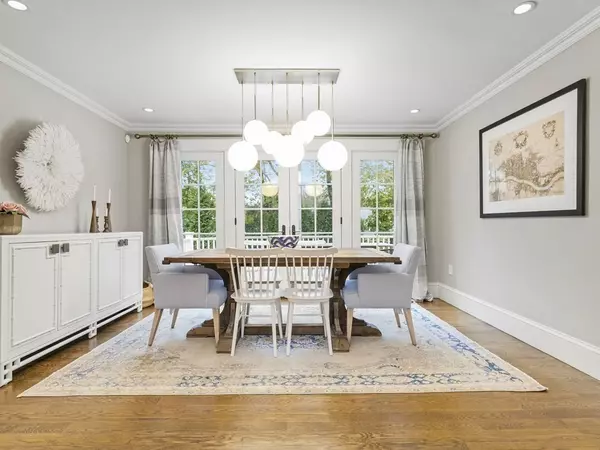For more information regarding the value of a property, please contact us for a free consultation.
Key Details
Sold Price $2,500,000
Property Type Single Family Home
Sub Type Single Family Residence
Listing Status Sold
Purchase Type For Sale
Square Footage 4,000 sqft
Price per Sqft $625
MLS Listing ID 73178655
Sold Date 01/05/24
Style Colonial
Bedrooms 4
Full Baths 3
Half Baths 2
HOA Y/N false
Year Built 1927
Annual Tax Amount $19,476
Tax Year 2023
Lot Size 0.280 Acres
Acres 0.28
Property Description
It is love at first sight with this stunning Colonial, renovated and expanded by Patrick Ahern. A gracious foyer with Palladian window welcomes you home. The open concept, sun-splashed living and dining room with custom built-ins & fireplace has French doors leading to the gorgeous yard. The timeless white Chef's Kitchen w/granite counters, Wolf range, Sub Zero fridge, center island with seating, & a pantry hidden behind a barn door. Fantastic mudroom with a dedicated powder room and direct entry from the 2 car garage. 4 generous bedrooms including a serene primary suite w/ spa bath & 2 walk-in closets. The finished Lower Level boasts full windows streaming with sunlight in the expansive family room and gym. Enjoy outdoor fun & entertaining from the back deck overlooking the fenced in play yard. Located on a quiet cul-de-sac, just a short distance to Linden Square, shops, train and schools. The home's tasteful finishes and decor invoke warmth & elegance... It will steal your heart!
Location
State MA
County Norfolk
Zoning SR10
Direction Linden St to Clifton Rd
Rooms
Family Room Closet, Flooring - Wall to Wall Carpet, Recessed Lighting
Basement Full, Finished, Sump Pump, Radon Remediation System
Primary Bedroom Level Second
Dining Room Flooring - Hardwood, French Doors, Exterior Access, Lighting - Overhead
Kitchen Flooring - Hardwood, Pantry, Countertops - Stone/Granite/Solid, Kitchen Island, Deck - Exterior, Exterior Access, Recessed Lighting, Pot Filler Faucet, Wine Chiller, Gas Stove
Interior
Interior Features Closet, Recessed Lighting, Bathroom - Full, Closet/Cabinets - Custom Built, Exercise Room, Bathroom, Mud Room, Wired for Sound
Heating Forced Air, Natural Gas
Cooling Central Air
Flooring Flooring - Stone/Ceramic Tile
Fireplaces Number 1
Fireplaces Type Living Room
Appliance Range, Dishwasher, Disposal, Trash Compactor, Microwave, Washer, Dryer, Water Treatment, ENERGY STAR Qualified Refrigerator, Wine Refrigerator, Range Hood, Utility Connections for Gas Range
Laundry Closet/Cabinets - Custom Built, Countertops - Stone/Granite/Solid, First Floor
Exterior
Exterior Feature Deck - Composite, Rain Gutters, Storage, Sprinkler System, Fenced Yard
Garage Spaces 2.0
Fence Fenced/Enclosed, Fenced
Community Features Public Transportation, Shopping, Tennis Court(s), House of Worship
Utilities Available for Gas Range
Roof Type Shingle
Total Parking Spaces 4
Garage Yes
Building
Lot Description Cul-De-Sac, Easements, Level
Foundation Concrete Perimeter
Sewer Public Sewer
Water Public
Architectural Style Colonial
Schools
Elementary Schools Wellesley
Middle Schools Wms
High Schools Whs
Others
Senior Community false
Acceptable Financing Contract
Listing Terms Contract
Read Less Info
Want to know what your home might be worth? Contact us for a FREE valuation!

Our team is ready to help you sell your home for the highest possible price ASAP
Bought with Allison Mazer • Compass



