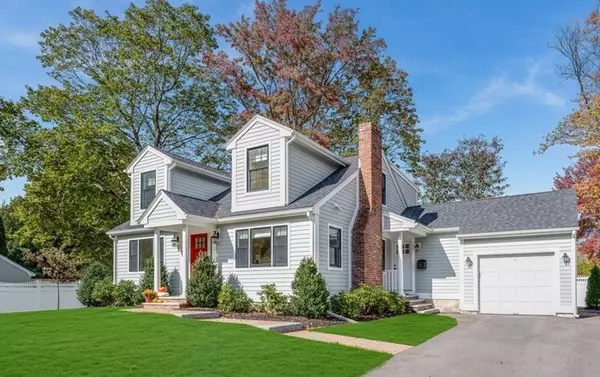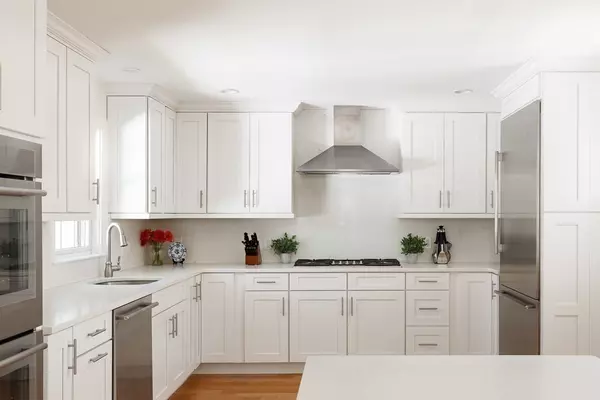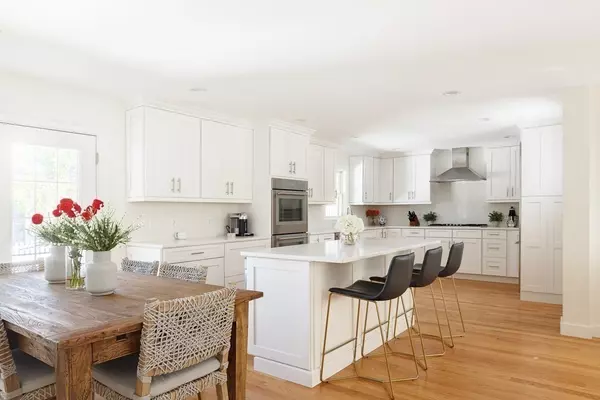For more information regarding the value of a property, please contact us for a free consultation.
Key Details
Sold Price $1,750,000
Property Type Single Family Home
Sub Type Single Family Residence
Listing Status Sold
Purchase Type For Sale
Square Footage 2,545 sqft
Price per Sqft $687
MLS Listing ID 73171298
Sold Date 12/13/23
Style Cape
Bedrooms 4
Full Baths 3
Half Baths 1
HOA Y/N false
Year Built 1948
Annual Tax Amount $15,824
Tax Year 2023
Lot Size 10,454 Sqft
Acres 0.24
Property Description
Welcome to the sparkling cape on a picturesque cul-de-sac in one of Wellesley's most beloved neighborhoods. Completely renovated to the studs in 2021, this ‘like new' home checks every box. The chefs kitchen features Thermador appliances (dbl ovens), quartz countertop+ backsplash, island with wine fridge, and flows to your dining area + pantry. Living room is framed by fireplace and large picture window, allowing in tons of natural light. First floor also features a generously size bedroom with en suite bath, additional office/bedroom and powder room. Upstairs, your oversized primary has a custom walk-in closet, dual vanity bath and cozy window nook. Additional bedroom is also well proportioned with en suite bath, great closet and nook + bonus office. Finished LL is the perfect playroom, entertainment area, and workout room. Expansive level lot and stone patio complete this home. Just moments from Perrin Pk, Fells Market, Fells Branch Library, elementary schools, Morses Pond & more.
Location
State MA
County Norfolk
Area Wellesley Fells
Zoning SR10
Direction Weston Road to Garrison
Rooms
Basement Full
Primary Bedroom Level Second
Dining Room Flooring - Hardwood, Exterior Access, Recessed Lighting
Kitchen Flooring - Hardwood, Kitchen Island, Recessed Lighting, Stainless Steel Appliances
Interior
Interior Features Bonus Room
Heating Forced Air, Natural Gas, Electric
Cooling Central Air
Fireplaces Number 1
Appliance Range, Oven, Dishwasher, Disposal, Microwave, Refrigerator, Freezer, Washer, Dryer
Laundry In Basement
Exterior
Garage Spaces 1.0
Community Features Public Transportation, Shopping, Tennis Court(s), Park, Walk/Jog Trails, Golf, Medical Facility, Conservation Area, Highway Access, Private School, Public School
Waterfront Description Beach Front,1/2 to 1 Mile To Beach
Total Parking Spaces 5
Garage Yes
Building
Lot Description Cul-De-Sac, Cleared
Foundation Concrete Perimeter
Sewer Public Sewer
Water Public
Architectural Style Cape
Schools
Elementary Schools Bates
Middle Schools Wmh
High Schools Whs
Others
Senior Community false
Read Less Info
Want to know what your home might be worth? Contact us for a FREE valuation!

Our team is ready to help you sell your home for the highest possible price ASAP
Bought with Teri Adler • MGS Group Real Estate LTD - Wellesley



