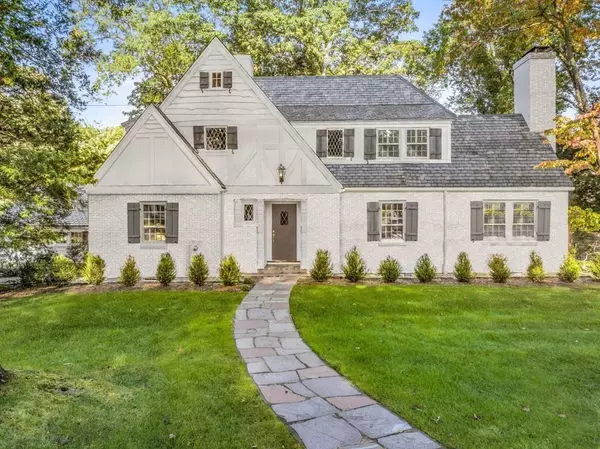For more information regarding the value of a property, please contact us for a free consultation.
Key Details
Sold Price $2,500,000
Property Type Single Family Home
Sub Type Single Family Residence
Listing Status Sold
Purchase Type For Sale
Square Footage 3,138 sqft
Price per Sqft $796
MLS Listing ID 73168230
Sold Date 12/29/23
Style Tudor
Bedrooms 4
Full Baths 3
HOA Y/N false
Year Built 1937
Annual Tax Amount $19,534
Tax Year 2023
Lot Size 0.560 Acres
Acres 0.56
Property Description
Nestled in the heart of Wellesley Hills, 91 Old Colony stands as a testament to timeless elegance and refined living.This enchanting home with its manicured grounds, has a large deck overlooking lush green lawns & vibrant gardens.The architecture exudes classic New England charm, with white clapboard siding, elegant dormer windows, and pitched roof.The heart of the home lies in the large, recently updated, exquisite gourmet kitchen, with high-end appliances & fixtures, custom cabinetry, large bay window, breakfast nook and beautiful marble island.This home flows easily from the gleaming foyer into an inviting living room with a cozy fireplace & a formal dining room with ample seating for memorable gatherings.In addition, there is a first floor bedroom/office.The second floor hosts a spacious primary bedroom w/ensuite bath and 2 add'l bedrooms with new full bath.The finished lower level w/fireplace offers another family room/playroom. 91 Old Colony is a true gem for a discerning buyer.
Location
State MA
County Norfolk
Area Wellesley Hills
Zoning SR20
Direction Cliff to Albion to Bristol to Old Colony.
Rooms
Family Room Closet, Cable Hookup
Basement Full, Partially Finished
Primary Bedroom Level Second
Dining Room Flooring - Hardwood, Lighting - Overhead, Crown Molding
Kitchen Flooring - Hardwood, Window(s) - Bay/Bow/Box, French Doors, Kitchen Island, Breakfast Bar / Nook, Exterior Access, High Speed Internet Hookup, Open Floorplan, Recessed Lighting, Remodeled, Pot Filler Faucet
Interior
Interior Features Home Office, Loft
Heating Forced Air, Natural Gas
Cooling Central Air
Flooring Hardwood, Wood Laminate
Fireplaces Number 2
Fireplaces Type Family Room, Living Room
Appliance Oven, Dishwasher, Microwave, Countertop Range, Refrigerator, Washer, Dryer, Range Hood
Laundry Flooring - Laminate, In Basement
Exterior
Exterior Feature Deck, Rain Gutters, Sprinkler System
Garage Spaces 2.0
Community Features Private School, Public School
Roof Type Slate
Total Parking Spaces 4
Garage Yes
Building
Foundation Concrete Perimeter, Irregular
Sewer Public Sewer
Water Public
Architectural Style Tudor
Schools
Elementary Schools Upham
Middle Schools Wms
High Schools Whs
Others
Senior Community false
Read Less Info
Want to know what your home might be worth? Contact us for a FREE valuation!

Our team is ready to help you sell your home for the highest possible price ASAP
Bought with Erica Chamberlain • Historic Homes, Inc.



