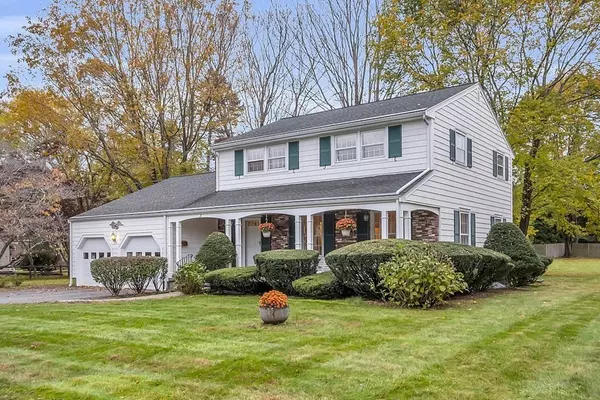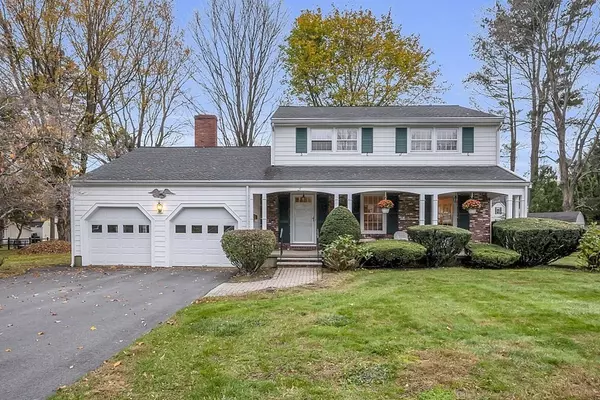For more information regarding the value of a property, please contact us for a free consultation.
Key Details
Sold Price $835,000
Property Type Single Family Home
Sub Type Single Family Residence
Listing Status Sold
Purchase Type For Sale
Square Footage 1,947 sqft
Price per Sqft $428
MLS Listing ID 73178695
Sold Date 12/28/23
Style Colonial
Bedrooms 4
Full Baths 1
Half Baths 1
HOA Y/N false
Year Built 1965
Annual Tax Amount $7,647
Tax Year 2023
Lot Size 0.460 Acres
Acres 0.46
Property Description
Beautifully maintained 4 bedroom colonial in the desirable St. Johns Prep area. The minute you enter you will know you are home! The bright and sunny eat-in kitchen is the heart of the home and opens to the dining room and living room with gleaming hardwood floors and molding details. A few steps away is a family room with fireplace and gorgeous parquet flooring that opens to the 3 season sun-room and backyard- the perfect place for hosting family and friends. A half bath and backdoor entry to composite deck complete this level. Upstairs you will find a primary bedroom and 3 additional bedrooms, all with hardwood flooring, and a full bath. The unfinished basement is a great opportunity for extra space by finishing, or storage. Farmers porch, large level lot with mature plantings, 2 car garage, roof 2017, driveway 2021 and many more updates make this a home you don't want to miss!
Location
State MA
County Essex
Zoning R2
Direction Summer Street to Seneca Drive
Rooms
Family Room Closet/Cabinets - Custom Built, Flooring - Wood, Slider
Basement Full
Primary Bedroom Level Second
Dining Room Flooring - Hardwood, Chair Rail, Open Floorplan, Crown Molding
Kitchen Flooring - Stone/Ceramic Tile, Window(s) - Picture
Interior
Interior Features Cathedral Ceiling(s), Ceiling Fan(s), Sun Room
Heating Baseboard, Oil
Cooling None
Flooring Tile, Hardwood, Parquet, Flooring - Stone/Ceramic Tile
Fireplaces Number 1
Fireplaces Type Family Room
Appliance Dishwasher, Countertop Range, Refrigerator, Washer, Dryer, Utility Connections for Electric Range, Utility Connections for Electric Oven, Utility Connections for Electric Dryer
Laundry Washer Hookup
Exterior
Exterior Feature Porch, Porch - Enclosed, Deck - Composite
Garage Spaces 2.0
Community Features Public Transportation, Shopping, Pool, Tennis Court(s), Park, Walk/Jog Trails, Medical Facility, Laundromat, Highway Access, House of Worship, Private School, Public School
Utilities Available for Electric Range, for Electric Oven, for Electric Dryer, Washer Hookup
Roof Type Shingle
Total Parking Spaces 4
Garage Yes
Building
Lot Description Cleared, Level
Foundation Concrete Perimeter
Sewer Public Sewer
Water Public
Architectural Style Colonial
Schools
Elementary Schools Smith
Middle Schools Holten
High Schools Danvers
Others
Senior Community false
Read Less Info
Want to know what your home might be worth? Contact us for a FREE valuation!

Our team is ready to help you sell your home for the highest possible price ASAP
Bought with Margaret Belmonte • Leading Edge Real Estate



