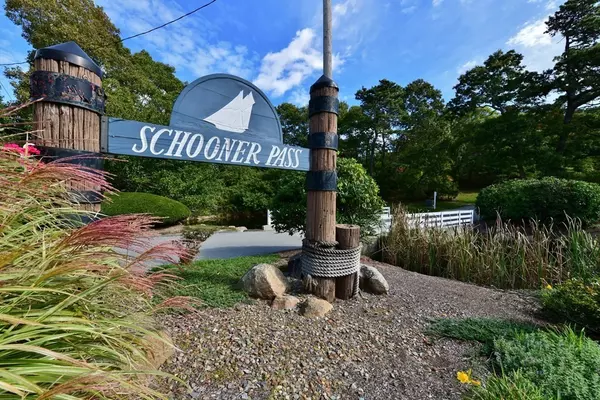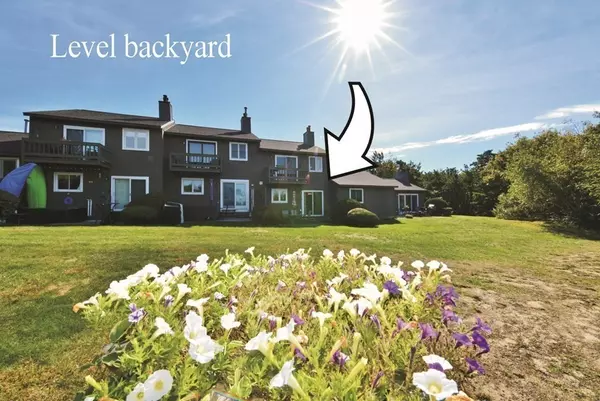For more information regarding the value of a property, please contact us for a free consultation.
Key Details
Sold Price $410,000
Property Type Condo
Sub Type Condominium
Listing Status Sold
Purchase Type For Sale
Square Footage 1,292 sqft
Price per Sqft $317
MLS Listing ID 73171087
Sold Date 12/27/23
Bedrooms 2
Full Baths 1
Half Baths 1
HOA Fees $415/mo
HOA Y/N true
Year Built 1975
Annual Tax Amount $2,132
Tax Year 2023
Lot Size 29.980 Acres
Acres 29.98
Property Description
Schooner Pass Condominium Village where a pristine unit welcomes a new owner. Upgraded in 2018 and it shows. Move in ready & clean as a whistle. Smart technology too! New LUX vinyl flooring on the first floor. The kitchen is beautifully renovated to include quartz, stainless, pretty lighting, a wine fridge, breakfast bar & natural gas cooking. The first floor half bath is also renovated & stylish. Upstairs the main bedroom offers a slider & distant bridge views from the deck. An updated shared bathroom includes a washer/dryer and bath tub with glass doors. The second bedroom is spacious with a closet & overhead lighting. The partially finished basement with a cool teak wood wall creating a warm environment. Lots of storage in the unfinished section. New hot water tank, A/C, roof and new siding on this complex. Easy access to both the Sagamore and Bourne bridges and all major highways. This complex offers a built in pool, tennis courts, club house, playground, trash and snow removal.
Location
State MA
County Barnstable
Zoning 102 -Condo
Direction Bourne Rotary to Sandwich Road or Sagamore Bridge to Sandwich Road. Left at Schooner Pass Cond
Rooms
Basement Y
Primary Bedroom Level Second
Dining Room Flooring - Vinyl, Exterior Access, Open Floorplan, Slider, Lighting - Overhead
Kitchen Flooring - Vinyl, Dining Area, Countertops - Stone/Granite/Solid, Countertops - Upgraded, Breakfast Bar / Nook, Cabinets - Upgraded, Exterior Access, Open Floorplan, Remodeled, Slider, Stainless Steel Appliances, Lighting - Overhead
Interior
Interior Features Recessed Lighting, Bonus Room, Wired for Sound
Heating Forced Air, Natural Gas
Cooling Central Air
Flooring Tile, Vinyl, Carpet, Flooring - Wall to Wall Carpet
Fireplaces Number 1
Fireplaces Type Living Room
Appliance Range, Dishwasher, Refrigerator, Freezer, Utility Connections for Gas Range, Utility Connections for Electric Dryer
Laundry Bathroom - Full, Second Floor, In Unit, Washer Hookup
Exterior
Exterior Feature Deck - Wood, Patio
Pool Association, In Ground
Community Features Pool, Tennis Court(s), Park, Walk/Jog Trails, Bike Path, Conservation Area, Highway Access, House of Worship, Public School
Utilities Available for Gas Range, for Electric Dryer, Washer Hookup
Waterfront Description Beach Front,Ocean,1 to 2 Mile To Beach,Beach Ownership(Public)
Roof Type Shingle
Total Parking Spaces 2
Garage No
Building
Story 2
Sewer Private Sewer
Water Public
Schools
Elementary Schools Bourne
Middle Schools Bourne
High Schools Bourne
Others
Pets Allowed Yes w/ Restrictions
Senior Community false
Read Less Info
Want to know what your home might be worth? Contact us for a FREE valuation!

Our team is ready to help you sell your home for the highest possible price ASAP
Bought with Pamela Alden • EXIT Cape Realty



