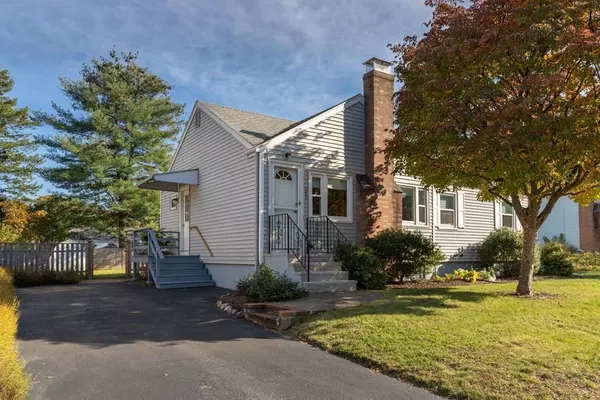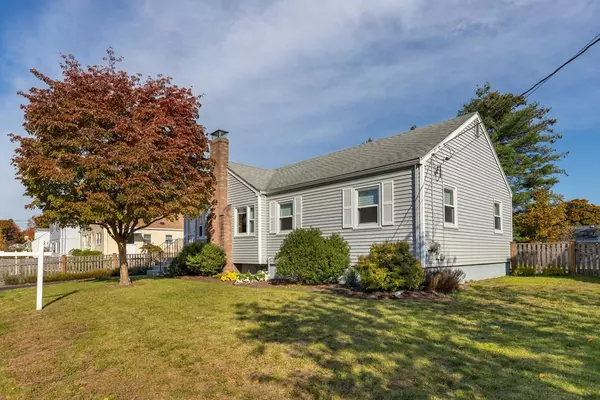For more information regarding the value of a property, please contact us for a free consultation.
Key Details
Sold Price $520,000
Property Type Single Family Home
Sub Type Single Family Residence
Listing Status Sold
Purchase Type For Sale
Square Footage 980 sqft
Price per Sqft $530
MLS Listing ID 73175685
Sold Date 12/21/23
Style Ranch
Bedrooms 3
Full Baths 1
HOA Y/N false
Year Built 1950
Annual Tax Amount $4,618
Tax Year 2023
Lot Size 9,583 Sqft
Acres 0.22
Property Description
Opportunity Knocks with this Amazing Property! Perfect for a Starter or Forever Home. Endless possibilities here. A Neighborhood to dream about! Before you enter the home you'll be wowed by this perfectly manicured front yard. This 3 Bedroom 1 Bath Ranch has been kept up immaculately. Recent Updates Include: Roof, Siding and Central Air 2017, Hot Water Tank 2020, Hardwood Floors Refinished 2023, Oil Tank 2019, The Central AC and Heat has been vented to the large Basement which awaits your personal touch to Finish. There is a Walk Up Attic that can give you an incredible amount of storage space, As you enter the backyard it's situated on a large, wide open area of land that's level with a fully fenced in yard! There is so much potential here. Don't miss out on this Gem. This property is located close to Rt 1, 95, 128 T Station is here in Norwood. Our First Showings will be at the Open Houses Thursday 11/2 from 3-4:30pm, Saturday 11/4 from 11-12:30pm and Sunday 11/5 from 11-12:30pm.
Location
State MA
County Norfolk
Zoning RES
Direction GPS and Dean St to Pleasant Place to Birch Rd to Sunnyside Rd
Rooms
Family Room Closet, Flooring - Hardwood, Window(s) - Bay/Bow/Box, Exterior Access, High Speed Internet Hookup
Basement Full, Interior Entry, Bulkhead, Sump Pump, Unfinished
Primary Bedroom Level Main, First
Kitchen Flooring - Vinyl, Window(s) - Picture, Exterior Access, Lighting - Overhead
Interior
Interior Features Wired for Sound
Heating Forced Air, Oil
Cooling Central Air
Flooring Tile, Vinyl, Hardwood
Fireplaces Number 1
Fireplaces Type Family Room
Appliance Range, Dishwasher, Disposal, Microwave, Refrigerator, Freezer, Washer, Dryer, Utility Connections for Electric Range, Utility Connections for Electric Oven, Utility Connections for Electric Dryer
Laundry Electric Dryer Hookup, Washer Hookup, In Basement
Exterior
Exterior Feature Rain Gutters, Storage, Fenced Yard
Fence Fenced/Enclosed, Fenced
Community Features Public Transportation, Shopping, Pool, Tennis Court(s), Park, Walk/Jog Trails, Medical Facility, Laundromat, Highway Access, House of Worship, Private School, Public School, T-Station, Sidewalks
Utilities Available for Electric Range, for Electric Oven, for Electric Dryer, Washer Hookup
Roof Type Shingle
Total Parking Spaces 3
Garage No
Building
Lot Description Level
Foundation Concrete Perimeter
Sewer Public Sewer
Water Public
Schools
Elementary Schools Balch
Middle Schools Coakley
High Schools Norwood High
Others
Senior Community false
Acceptable Financing Contract
Listing Terms Contract
Read Less Info
Want to know what your home might be worth? Contact us for a FREE valuation!

Our team is ready to help you sell your home for the highest possible price ASAP
Bought with Mei Chet • Keller Williams Realty Boston Northwest



