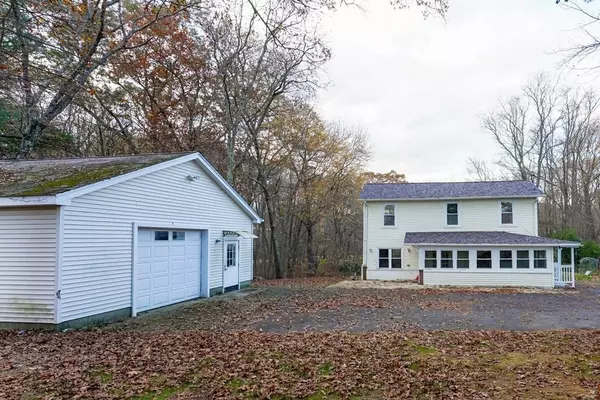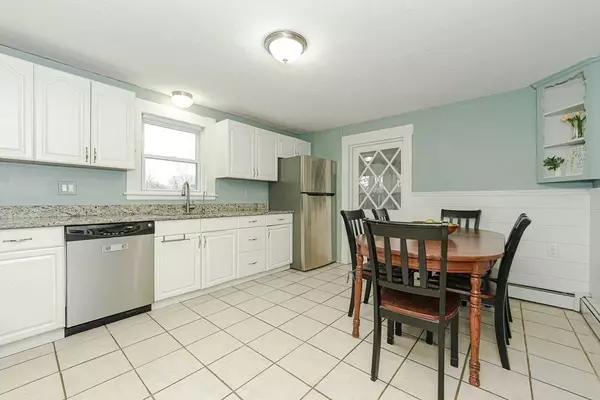For more information regarding the value of a property, please contact us for a free consultation.
Key Details
Sold Price $379,900
Property Type Condo
Sub Type Condominium
Listing Status Sold
Purchase Type For Sale
Square Footage 1,397 sqft
Price per Sqft $271
MLS Listing ID 73179211
Sold Date 12/21/23
Bedrooms 3
Full Baths 2
HOA Y/N false
Year Built 1945
Annual Tax Amount $4,374
Tax Year 2023
Lot Size 0.790 Acres
Acres 0.79
Property Description
This Colonial-style home, featuring 3 Bedrooms & 2 Full Baths, as well as an oversized Garage is hitting the Mendon market again due to a recent job change and relocation. The home's interior features a kitchen with white cabinetry, stainless appliances, & a dining area, as well as a spacious living room with French doors, a 1st-floor office, and a conveniently located laundry room. The home also boasts a heated sunroom that is currently used as a mudroom, offering an abundance of natural light. The home's floor plan is well-designed, with generously sized rooms. The property boasts several upgrades made by the current and previous owners including a new roof, pellet stove, water heater and refrigerator as well as an updated boiler. Quite the opportunity to reap the benefits of these costly upgrades at an unbeatable price for the Mendon market. Home is set behind a commercial business but offers tons of privacy and space. Don't miss out on this rare and exceptional deal in Mendon!
Location
State MA
County Worcester
Zoning C/I
Direction Milford St is Rt. 16. # 62 is located behind #64 and to the left of #66. Follow driveway up to home.
Rooms
Basement Y
Primary Bedroom Level Second
Kitchen Flooring - Stone/Ceramic Tile, Dining Area
Interior
Interior Features Sun Room, Home Office-Separate Entry, Internet Available - Unknown
Heating Baseboard, Oil, Pellet Stove
Cooling None
Flooring Flooring - Stone/Ceramic Tile
Appliance Range, Dishwasher, Microwave, Refrigerator, Washer, Dryer, Utility Connections for Electric Range, Utility Connections for Electric Oven, Utility Connections for Electric Dryer
Laundry Flooring - Stone/Ceramic Tile, Electric Dryer Hookup, Washer Hookup, First Floor, In Unit
Exterior
Exterior Feature Porch - Enclosed, Storage, Fenced Yard, Rain Gutters
Garage Spaces 1.0
Fence Fenced
Community Features Shopping, Walk/Jog Trails, Medical Facility, Public School
Utilities Available for Electric Range, for Electric Oven, for Electric Dryer, Washer Hookup
Roof Type Shingle
Total Parking Spaces 6
Garage Yes
Building
Story 2
Sewer Private Sewer
Water Public
Others
Pets Allowed Yes
Senior Community false
Acceptable Financing Contract
Listing Terms Contract
Read Less Info
Want to know what your home might be worth? Contact us for a FREE valuation!

Our team is ready to help you sell your home for the highest possible price ASAP
Bought with Jaclyn Smith • RE/MAX ONE



