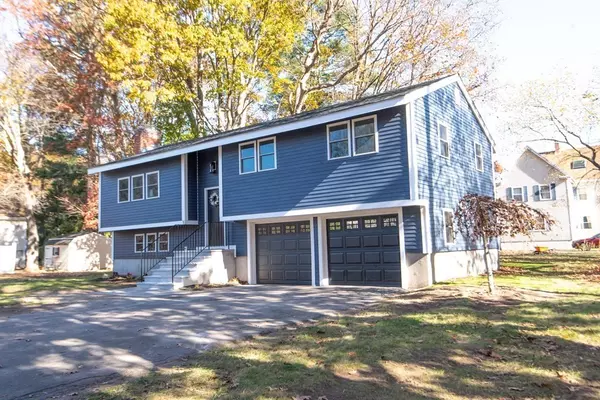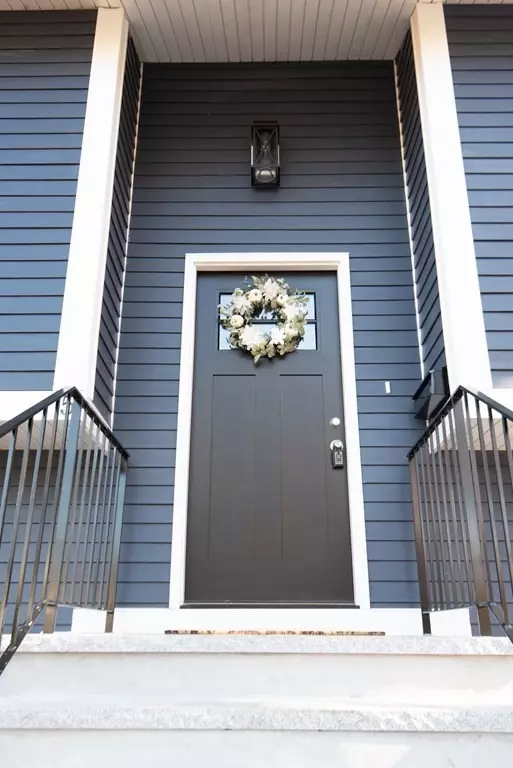For more information regarding the value of a property, please contact us for a free consultation.
Key Details
Sold Price $825,000
Property Type Single Family Home
Sub Type Single Family Residence
Listing Status Sold
Purchase Type For Sale
Square Footage 1,663 sqft
Price per Sqft $496
MLS Listing ID 73179282
Sold Date 12/19/23
Style Raised Ranch
Bedrooms 3
Full Baths 2
HOA Y/N false
Year Built 1965
Annual Tax Amount $5,483
Tax Year 2023
Lot Size 0.340 Acres
Acres 0.34
Property Description
Introducing this beautiful updated home blending modern upgrades with timeless elegance. Enjoy a newly updated kitchen with quartz countertops, shaker cabinets, and stainless steel appliances. Welcoming you with new features including Hardie plank siding, windows, roof, electric, and plumbing, as well as renovated bathrooms. A spacious family room with updated hardwood floors and family room with cathedral ceilings brings bright natural light. The finished basement offers new vinyl flooring, a laundry room, full bathroom, mud room and bonus room. Located in a great area close to schools, shops, and transportation routes. OFFERS DUE MONDAY 11/13 AT 5 PM PLEASE MAKE GOOD FOR 24 HOURS. Additional show time window added if any one wants to come through tomorrow 11-1
Location
State MA
County Norfolk
Zoning S2
Direction Use GPS off of Wilson St
Rooms
Family Room Ceiling Fan(s), Vaulted Ceiling(s), Flooring - Hardwood, Exterior Access, Recessed Lighting, Remodeled
Basement Finished
Primary Bedroom Level First
Dining Room Flooring - Hardwood, Open Floorplan, Recessed Lighting, Remodeled
Kitchen Flooring - Hardwood, Dining Area, Countertops - Stone/Granite/Solid, Kitchen Island, Open Floorplan, Recessed Lighting, Remodeled, Stainless Steel Appliances, Gas Stove, Lighting - Pendant
Interior
Interior Features Closet/Cabinets - Custom Built, Closet, Recessed Lighting, Mud Room, Bonus Room, Internet Available - DSL
Heating Forced Air, Natural Gas, Fireplace
Cooling Central Air
Flooring Tile, Vinyl, Hardwood, Flooring - Vinyl
Fireplaces Number 2
Fireplaces Type Dining Room, Kitchen, Living Room
Appliance Range, Dishwasher, Disposal, Microwave, Refrigerator, Utility Connections for Gas Range, Utility Connections for Gas Dryer
Laundry Gas Dryer Hookup, Washer Hookup, In Basement
Exterior
Exterior Feature Rain Gutters, Storage, Decorative Lighting
Garage Spaces 2.0
Community Features Public Transportation, Shopping, Park, Medical Facility, Conservation Area, Highway Access, Private School, Public School, T-Station
Utilities Available for Gas Range, for Gas Dryer, Washer Hookup
Roof Type Shingle
Total Parking Spaces 4
Garage Yes
Building
Lot Description Corner Lot, Level
Foundation Concrete Perimeter
Sewer Public Sewer
Water Public
Schools
Elementary Schools Clevland
Middle Schools Cms
High Schools Nhs
Others
Senior Community false
Read Less Info
Want to know what your home might be worth? Contact us for a FREE valuation!

Our team is ready to help you sell your home for the highest possible price ASAP
Bought with Shawna Young • Donahue Real Estate Co.



