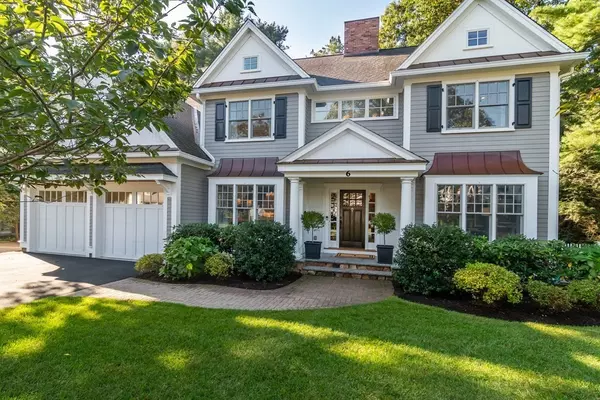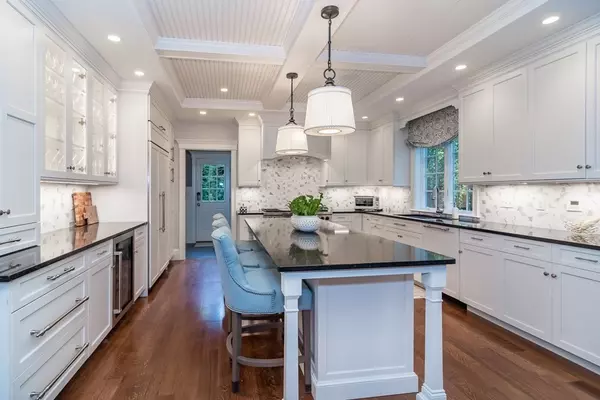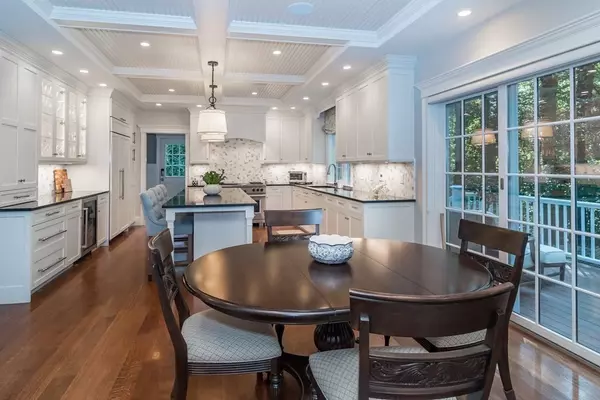For more information regarding the value of a property, please contact us for a free consultation.
Key Details
Sold Price $2,838,000
Property Type Single Family Home
Sub Type Single Family Residence
Listing Status Sold
Purchase Type For Sale
Square Footage 4,400 sqft
Price per Sqft $645
MLS Listing ID 73169170
Sold Date 12/15/23
Style Colonial
Bedrooms 4
Full Baths 4
Half Baths 1
HOA Y/N false
Year Built 2015
Annual Tax Amount $22,236
Tax Year 2023
Lot Size 10,018 Sqft
Acres 0.23
Property Description
Custom designed home sits in a breathtaking setting close to Morses Pond. This young colonial is exceptional with a thoughtful layout and rich finishes. Cooking is made easy with high end appliances including a beverage center, warming drawers and a wine fridge. A wide center island is topped with quartz, there is a walk in pantry and many useful cabinets. Adjacent is an impressive family room with a vaulted ceiling and fireplace. Two first floor offices are tastefully designed for at home work! Entertaining is a breeze in the dining room framed with wainscoting. Each of the bedrooms is ensuite including the main bedroom which has a cozy sitting area, impressive walk in closet and an expansive bath with radiant heat. The light filled lower level includes a playroom and exercise room which leads to a patio and built-in-grill. This is a special offering in a popular neighborhood with woodsy town land as a backdrop! Close to Wellesley center and trails.
Location
State MA
County Norfolk
Zoning SR10
Direction Weston Road to Turner Road to Halsey Avenue
Rooms
Family Room Cathedral Ceiling(s), Ceiling Fan(s), Flooring - Hardwood, Flooring - Wood, Window(s) - Bay/Bow/Box, Exterior Access, Recessed Lighting, Closet - Double
Basement Full, Partially Finished, Walk-Out Access
Primary Bedroom Level Second
Dining Room Flooring - Wood, Window(s) - Bay/Bow/Box
Kitchen Coffered Ceiling(s), Closet/Cabinets - Custom Built, Flooring - Wood, Dining Area, Pantry, Countertops - Stone/Granite/Solid, Kitchen Island, Cabinets - Upgraded, Exterior Access, High Speed Internet Hookup, Wine Chiller, Gas Stove
Interior
Interior Features Beamed Ceilings, Cabinets - Upgraded, Recessed Lighting, Lighting - Overhead, Pantry, Bathroom - Full, Office, Home Office, Mud Room, Exercise Room, Play Room, Sitting Room
Heating Forced Air, Natural Gas
Cooling Central Air
Flooring Wood, Tile, Carpet, Flooring - Hardwood, Flooring - Wood, Flooring - Stone/Ceramic Tile, Flooring - Laminate, Flooring - Wall to Wall Carpet
Fireplaces Number 1
Fireplaces Type Family Room
Appliance Range, Dishwasher, Disposal, Microwave, Refrigerator, Washer, Dryer, Wine Refrigerator, Wine Cooler
Laundry Flooring - Stone/Ceramic Tile, Window(s) - Picture, Countertops - Stone/Granite/Solid, Cabinets - Upgraded, Electric Dryer Hookup, Washer Hookup, Second Floor
Exterior
Exterior Feature Patio, Professional Landscaping, Sprinkler System
Garage Spaces 2.0
Community Features Public Transportation, Shopping, Pool, Tennis Court(s), Park, Walk/Jog Trails, Golf, Medical Facility, Bike Path, Conservation Area, Highway Access, House of Worship, Private School, Public School, T-Station, University
Waterfront Description Beach Front,Lake/Pond,3/10 to 1/2 Mile To Beach,Beach Ownership(Public)
Roof Type Shingle
Total Parking Spaces 4
Garage Yes
Building
Lot Description Wooded, Level
Foundation Concrete Perimeter
Sewer Public Sewer
Water Public
Architectural Style Colonial
Schools
Elementary Schools Wellesley
Middle Schools Wellesley
High Schools Wellesley
Others
Senior Community false
Read Less Info
Want to know what your home might be worth? Contact us for a FREE valuation!

Our team is ready to help you sell your home for the highest possible price ASAP
Bought with Bell Petrini Group • Compass



