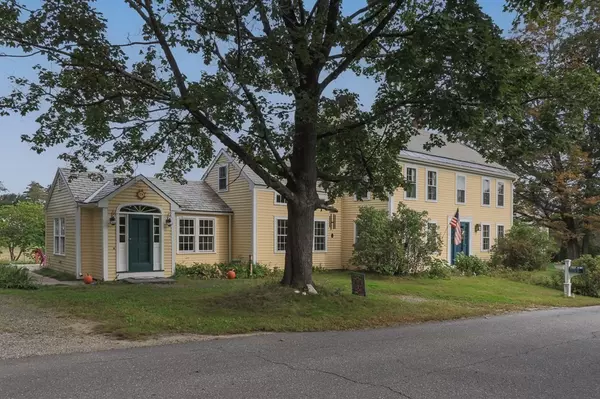For more information regarding the value of a property, please contact us for a free consultation.
Key Details
Sold Price $558,000
Property Type Single Family Home
Sub Type Single Family Residence
Listing Status Sold
Purchase Type For Sale
Square Footage 2,863 sqft
Price per Sqft $194
MLS Listing ID 73165003
Sold Date 12/15/23
Style Colonial,Antique
Bedrooms 4
Full Baths 2
HOA Y/N false
Year Built 1740
Annual Tax Amount $6,582
Tax Year 2023
Lot Size 1.070 Acres
Acres 1.07
Property Description
Charming Farmhouse Colonial located on an idyllic country road setting offering picturesque views. Beautiful wood flooring throughout! Updated & spacious eat-in-kitchen w/ soapstone countertops, center island, SS appliances, exposed beams, & din area. Inviting formal DR w/ fireplace & brick bake oven. Formal LR & fireplaced fam room on opposing sides of front foyer. 1st flr bedroom is tucked away in the rear of the home which could also serve as a study. Full bath & laundry room also located on the 1st flr. 2 separate staircases lead to 2nd flr. Sunlight primary bedroom w/ 2 closets. 2 more bedrooms, an updated full bath w/ tiled shower, & a cozy studio space, complete 2nd flr. Walk-up attic offering additional storage. Gorgeous lot w/ great open outdoor space and patio accessible from kitchen offering truly breathtaking views. Quick 5 min drive to Lancaster town center, downtown Clinton & Drumlin Trustees of Reservation Property. So much charm & character!
Location
State MA
County Worcester
Zoning Res
Direction Main St to Narrow Ln to Goss Ln
Rooms
Family Room Flooring - Wood
Basement Full
Primary Bedroom Level Second
Dining Room Flooring - Wood
Kitchen Beamed Ceilings, Flooring - Wood, Dining Area, Countertops - Stone/Granite/Solid, Kitchen Island, Remodeled, Stainless Steel Appliances
Interior
Interior Features Bonus Room, Foyer
Heating Hot Water, Oil
Cooling None
Flooring Wood, Tile, Flooring - Wood
Fireplaces Number 2
Fireplaces Type Dining Room, Family Room, Living Room
Appliance Range, Dishwasher, Microwave
Laundry First Floor
Exterior
Exterior Feature Patio
Garage Spaces 2.0
Community Features Park, Walk/Jog Trails, Stable(s), Golf, Bike Path, Conservation Area, Highway Access, House of Worship, Private School, Public School
Roof Type Slate
Total Parking Spaces 4
Garage Yes
Building
Lot Description Cleared, Farm
Foundation Block
Sewer Public Sewer
Water Public
Architectural Style Colonial, Antique
Schools
Elementary Schools Mary Rowlandson
Middle Schools Burbank Middle
High Schools Nashoba Reg
Others
Senior Community false
Read Less Info
Want to know what your home might be worth? Contact us for a FREE valuation!

Our team is ready to help you sell your home for the highest possible price ASAP
Bought with Jeff Simonian • Gibson Sotheby's International Realty



