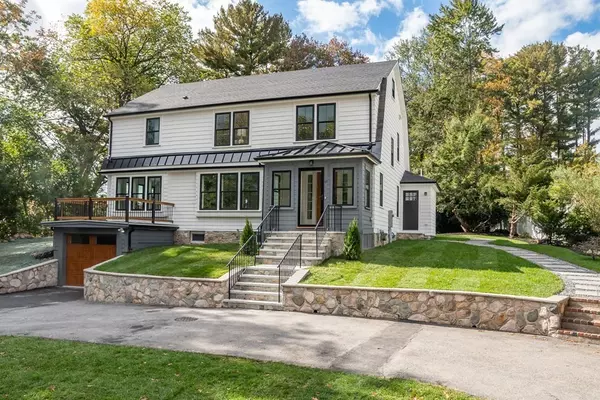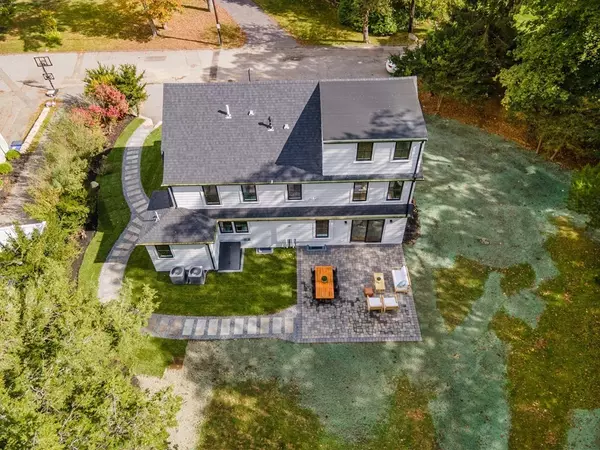For more information regarding the value of a property, please contact us for a free consultation.
Key Details
Sold Price $2,015,000
Property Type Single Family Home
Sub Type Single Family Residence
Listing Status Sold
Purchase Type For Sale
Square Footage 3,021 sqft
Price per Sqft $666
MLS Listing ID 73171428
Sold Date 12/13/23
Style Colonial
Bedrooms 4
Full Baths 3
Half Baths 1
HOA Y/N false
Year Built 1927
Annual Tax Amount $11,633
Tax Year 2023
Lot Size 0.420 Acres
Acres 0.42
Property Description
This home, set on an ended way near town, has undergone an incredible transformation! It has been thoughtfully renovated resulting in a space filled with equisite details and stunning design. The first floor features a beautiful kitchen, complete with a generous island that's perfect for entertaining. The adjacent dining room is flooded with natural light and has sliders out to a fabulous patio. The peek through fireplaced family room is warm and inviting. Additionally, there is a fantastic office as well as a custom mudroom to keep you organized. Upstairs, are four bedrooms and three baths, including a stunning primary with custom closet and spa-like bath. The upper floor and lower level provide bonus finished spaces, ideal for a second office, guests or a place to unwind. Outside, there is beautiful stonework, mature plantings and plenty of space for recreation.You can walk to all from this spectacular property-schools, shops, restaurants and the train. Come fall in love!
Location
State MA
County Norfolk
Zoning SR10
Direction Worcester Street to Francis Road
Rooms
Family Room Flooring - Hardwood, Recessed Lighting
Basement Full, Partially Finished, Interior Entry, Garage Access, Bulkhead
Primary Bedroom Level Second
Dining Room Flooring - Hardwood, Exterior Access, Recessed Lighting, Slider
Kitchen Flooring - Hardwood, Dining Area, Pantry, Countertops - Stone/Granite/Solid, Kitchen Island, Recessed Lighting, Lighting - Pendant
Interior
Interior Features Bathroom - Half, Recessed Lighting, Closet, Closet/Cabinets - Custom Built, Bathroom, Office, Bonus Room, Play Room
Heating Forced Air, Electric Baseboard, Natural Gas
Cooling Central Air
Flooring Wood, Tile, Vinyl, Carpet, Flooring - Stone/Ceramic Tile, Flooring - Hardwood, Flooring - Wall to Wall Carpet, Flooring - Vinyl
Fireplaces Number 1
Fireplaces Type Family Room
Appliance Range, Dishwasher, Disposal, Microwave, Refrigerator, Washer, Dryer, Range Hood
Laundry Second Floor, Washer Hookup
Exterior
Exterior Feature Patio, Rain Gutters, Stone Wall
Garage Spaces 2.0
Community Features Public Transportation, Shopping, Park, Walk/Jog Trails, Bike Path, Highway Access, Public School
Utilities Available for Gas Range, Washer Hookup
Roof Type Shingle,Metal
Total Parking Spaces 5
Garage Yes
Building
Foundation Concrete Perimeter
Sewer Public Sewer
Water Public
Architectural Style Colonial
Schools
Elementary Schools Wps
Middle Schools Wps
High Schools Wps
Others
Senior Community false
Acceptable Financing Contract
Listing Terms Contract
Read Less Info
Want to know what your home might be worth? Contact us for a FREE valuation!

Our team is ready to help you sell your home for the highest possible price ASAP
Bought with Heather Steele • Rutledge Properties



